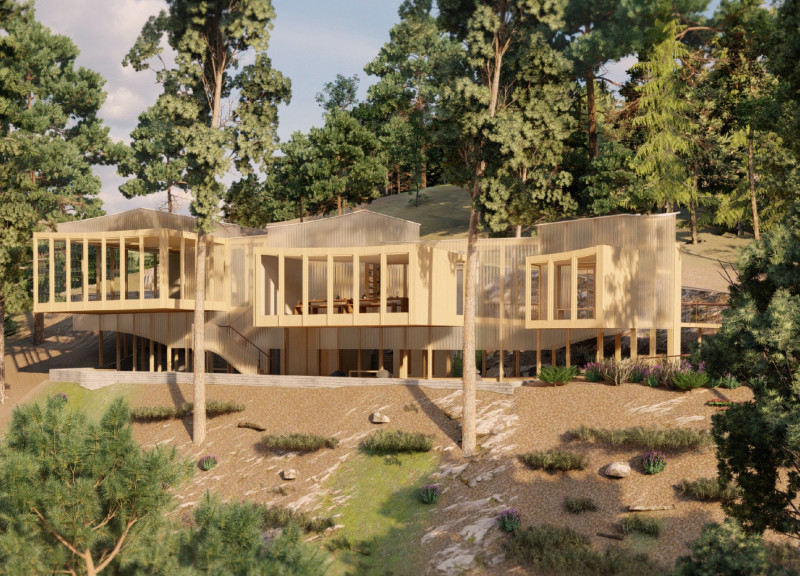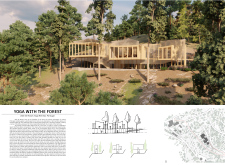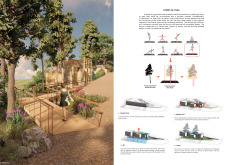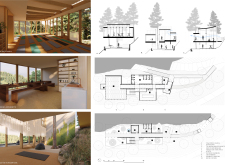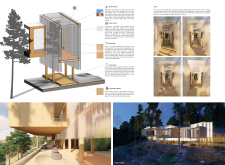5 key facts about this project
The design of the retreat is influenced by the principles of yoga, particularly the concept of balance and harmony. Structurally, the building draws inspiration from the local maritime pine trees, which are prominent in the area. This biomimicry is evident in the branching form of the design, which creates spaces that feel both intimate and expansive. The layout consists of multiple interconnected areas, including a spacious yoga shala, a tea room, and various outdoor spaces dedicated to yoga practices, each carefully situated to harmonize with the undulating terrain.
The materiality of the project plays a significant role in its overall aesthetic and functionality. The primary material used is wood, specifically sourced from the local maritime pine, reinforcing the connection to the surrounding environment. This choice not only evokes a sense of warmth but also ensures that the structure blends seamlessly with the natural backdrop. Complementing the wood are translucent corrugated polycarbonate panels, which filter natural light into the interior spaces, creating an atmosphere that is conducive to relaxation and contemplation. Concrete is utilized as a sturdy base and for pathways, supporting the structure while providing durability. Cedar is incorporated for outdoor features, ensuring that accessibility ramps and walkways are both inviting and functional.
An essential aspect of the retreat's design is its commitment to sustainability and environment-friendly practices. Solar panels are integrated into the design to support energy needs, highlighting the project's environmentally conscious approach. The elevated structure, resting on piers, allows for natural drainage and prevents disruption to the existing landscape while also providing space for landscaped gardens underneath. This integration of green areas enhances the retreat's overall aesthetic, fostering an ecosystem that encourages biodiversity.
Natural light is a pivotal design consideration in this project. The strategic placement of windows, combined with the use of translucent materials, allows sunlight to permeate the interiors at different times of the day, creating a dynamic and calming ambience. The interplay of light and shadow not only enhances the architectural forms but also enriches the user experience, allowing visitors to connect with the natural surroundings throughout their stay.
Accessibility has been carefully addressed in the design, ensuring that all areas of the retreat can be easily navigated. The incorporation of gentle gradients in the pathways makes the space accommodating for all visitors, reflecting a commitment to inclusivity and wellness.
What sets the Yoga with the Forest project apart is its holistic approach to architecture, where the harmony between built and natural environments is a central theme. This retreat encapsulates the idea of mindful living, allowing guests to immerse themselves fully in their yoga practice and surroundings. The design successfully conveys a sense of tranquility that aligns with the principles of yoga, and the choices made throughout the project reflect a deep understanding of both function and context.
As you explore the presentation of this project further, consider delving into its architectural plans, sections, and detailed design ideas. Engaging with these elements will provide a more comprehensive understanding of how this architectural vision comes to life in harmony with the surrounding forest, enhancing the experience of those who seek its tranquil embrace.


