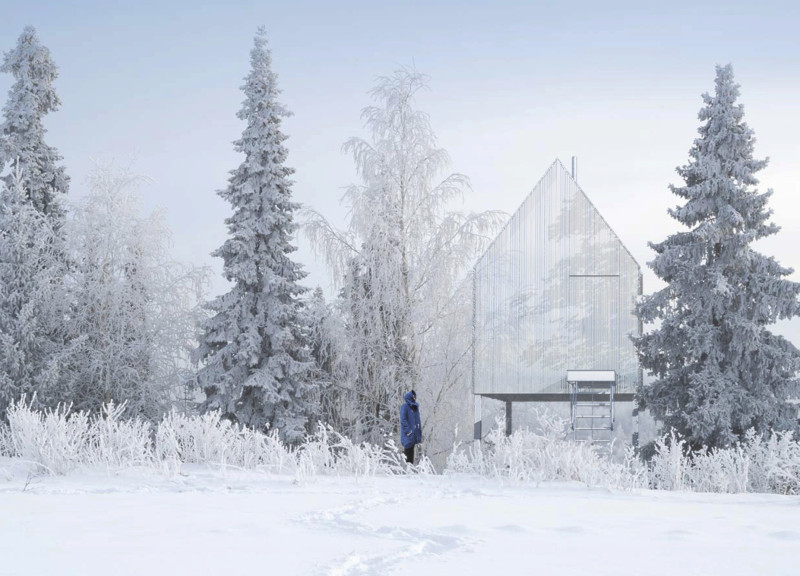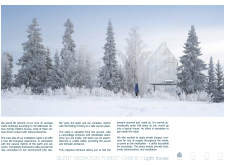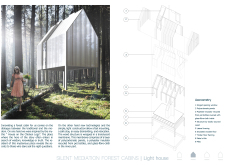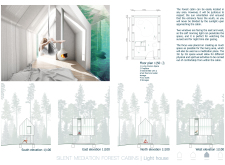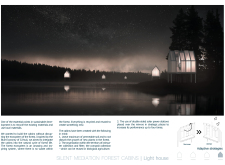5 key facts about this project
The Silent Mediation Forest Cabins project is an architectural initiative focused on creating an immersive retreat environment within forest landscapes. This design aims to establish a harmonious relationship between people and nature, providing spaces designed specifically for meditation and reflection. By raising the cabins above the forest floor, the project minimizes environmental impact while allowing the ecosystem beneath to thrive. The structures’ façades utilize polycarbonate panels, which facilitate natural light infiltration while ensuring thermal insulation, thus promoting comfort and sustainability.
Unique Design Approaches
One of the core design strategies involves the use of locally sourced materials and sustainable practices, showcasing a commitment to environmental responsibility. The cabins feature an elevated platform, which serves to protect the delicate forest floor and maintain natural drainage patterns. The inclusion of a retractable entrance staircase encourages an interactive approach to accessing the cabin, enhancing user engagement and experience.
In terms of design aesthetics, the cabins draw inspiration from traditional architectural forms, notably gabled roofs, while reinterpreting them with contemporary materials and transparency. This blend of architectural language helps the structures to integrate into their surroundings seamlessly. Additionally, the project employs double-sided solar panels for energy generation, reinforcing its orientation toward renewable resources and off-grid functionality.
Functional Aspects
Each cabin comprises a multifunctional living space designed to accommodate various meditation practices. Essential amenities such as a kitchenette and a dry toilet are incorporated without compromising the minimalist ethos of the design. The intentional layout encourages both solitary reflection and communal experiences, making the cabins versatile for various user needs. A central fireplace provides warmth, emphasizing the cabin's role as a comfortable and inviting retreat.
Overall, the Silent Mediation Forest Cabins represent a thoughtful exploration of architecture that harmonizes with nature while serving specific user needs. For those interested in more details about the project, the architectural plans, sections, and designs offer further insights into the concepts and execution involved in creating these innovative structures. Explore the project presentation to gain a deeper understanding of the architectural ideas and functional design elements that define this initiative.


