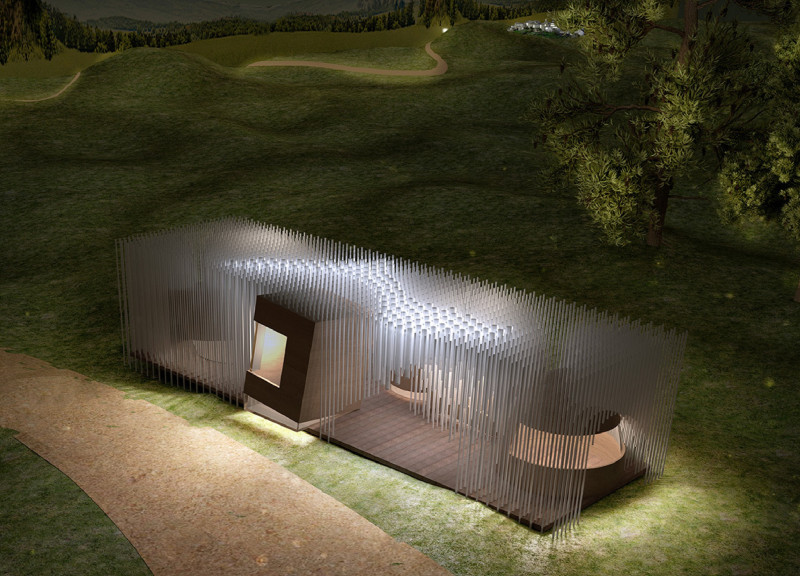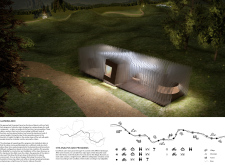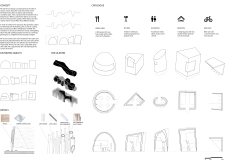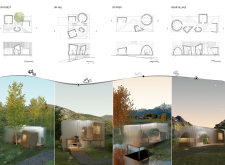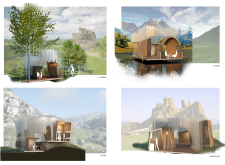5 key facts about this project
At its core, this project consists of a series of cabins that serve multiple functions, catering to the diverse needs of users. Each cabin is purposefully designed to accommodate activities such as dining, cooking, resting, and securing bicycles, making these structures pivotal support points along the cycling route. The architecture not only meets the practical requirements but also enhances the overall experience of being in a scenic landscape, shaping the way users interact with their surroundings.
The design incorporates distinct geometric forms that create a sense of cohesion while promoting visibility and accessibility. These shapes are intentionally arranged to guide cyclists from one area to another, supporting a fluid movement through the site. The path between the cabins is marked by translucent rods, which not only offer direction but also create an engaging ambiance marked by a dynamic play of light. This unique feature emphasizes the relationship between the structures and the natural light, enhancing the visual experience for visitors both day and night.
Materiality plays a crucial role in the project’s identity. The use of translucent polycarbonate for the rods allows for a luminous quality, making the cabins appear to glow during twilight hours. This choice is complemented by wooden elements in the cabin construction, which provide warmth and a tactile connection to nature. In addition, mirror-coated glass has been thoughtfully incorporated to reflect the surrounding landscape, creating a dialogue between the architecture and its environment. The structural integrity is maintained through a well-designed steel frame that offers stability while remaining unobtrusive. Steel cables are used sparingly to support the translucent rods, allowing for a design that remains visually light and airy.
One of the most remarkable aspects of the Glowing Box project is its adaptability. The modular design allows for customization based on location—whether in the forest, beside a river, or near a bustling village. This flexibility ensures that the architecture can maintain relevance in various contexts, responding effectively to the unique characteristics of each site. This adaptability is not only a practical advantage but also a reflection of contemporary design thinking that strives for contextual responsiveness.
The architecture is both functional and aesthetically pleasing, drawing attention to the beauty of simplicity in design. The project challenges conventional notions of what a support facility along a cycling route can be, advocating for a reimagined interaction with the environment. By offering a space that resonates with cyclists’ experiences, it becomes more than just a place to stop; it embodies an ethos of exploration and appreciation of nature.
To gain a deeper understanding of the Glowing Box project and its thoughtful design elements, readers are encouraged to explore the architectural plans, architectural sections, and architectural designs provided. These resources offer valuable insights into the architectural ideas that informed the development of this unique project, illustrating how it effectively merges purpose with innovative design approaches. Engaging with these details will enhance your appreciation of the project and its significant role along the EuroVelo 6 cycle route.


