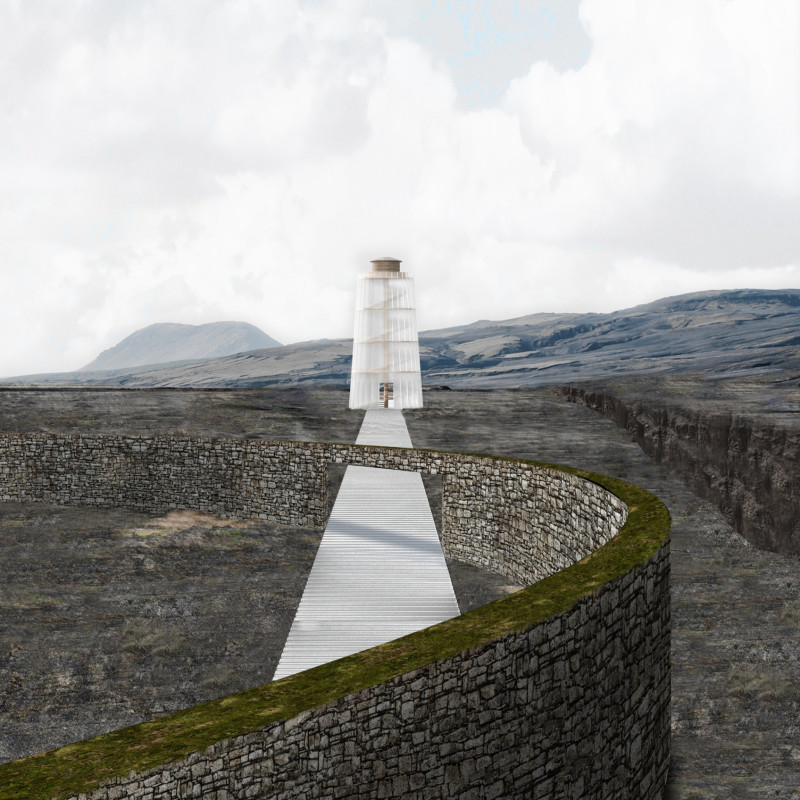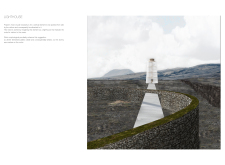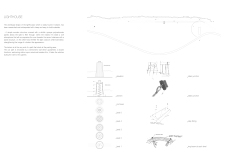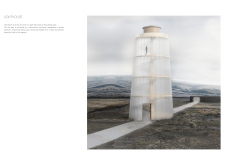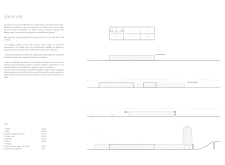5 key facts about this project
The primary function of the lighthouse is to guide maritime traffic safely, acting as a beacon for boats navigating near the surrounding caves. However, it also plays a significant role in attracting tourism, inviting visitors to explore the coastline and appreciate the natural beauty of the region. The architectural design incorporates key elements that enhance both its practical uses and aesthetic appeal.
From a design standpoint, the lighthouse features a streamlined silhouette that draws inspiration from traditional Icelandic structures. Its towering form allows it to be visible from considerable distances, ensuring that it fulfills its role as a navigational guide. The exterior is clad in opaque polycarbonate panels that filter and diffuse sunlight, providing a warm, inviting glow during the evenings while being durable against harsh weather conditions.
The pathway leading up to the lighthouse is a notable aspect of the design. It is strategically positioned to enhance the visitor experience, guiding people from the nearby parking area toward the structure. Encased in a semicircular wall of local volcanic stones, this approach not only marks a physical transition from the ordinary to the extraordinary but also resonates with the region's geological identity. The careful selection of materials such as volcanic stone and non-slip glass panels demonstrates a commitment to safety while maintaining aesthetic consistency with the surroundings.
Inside, the lighthouse features a spiral staircase that encourages visitors to ascend, each step revealing new perspectives of the coastline. The interplay of natural light and carefully chosen materials adds warmth to the interior, creating an inviting atmosphere that encourages exploration. The thoughtful design extends to practical aspects, including sustainable systems for energy and water collection, which align with the broader goal of minimizing environmental impact.
Unique design approaches influence how this lighthouse interacts with its environment. The use of local materials not only roots the structure in its geographical context but also enhances its sustainability. By implementing geothermal energy systems and considering seasonal thermal performance, the architects have created a structure that is both efficient and respectful of its surroundings.
The interplay of tradition and modernity is evident throughout the project. It pays homage to the storied history of lighthouses while incorporating contemporary design language that appeals to modern sensibilities. The transparency of certain elements, such as the glass panels, creates visual connections with the site, allowing visitors to continuously engage with the landscape as they navigate their way through the structure.
Overall, the lighthouse project serves as a compelling case study in thoughtful architectural design, emphasizing the importance of context, material culture, and user experience. It invites architecture enthusiasts to consider how such projects can harmonize with the landscape while meeting a variety of needs. For those interested in a deeper exploration of the project and its features, the architectural plans, sections, and design ideas are worth reviewing to appreciate the intricacies of this unique structure.


