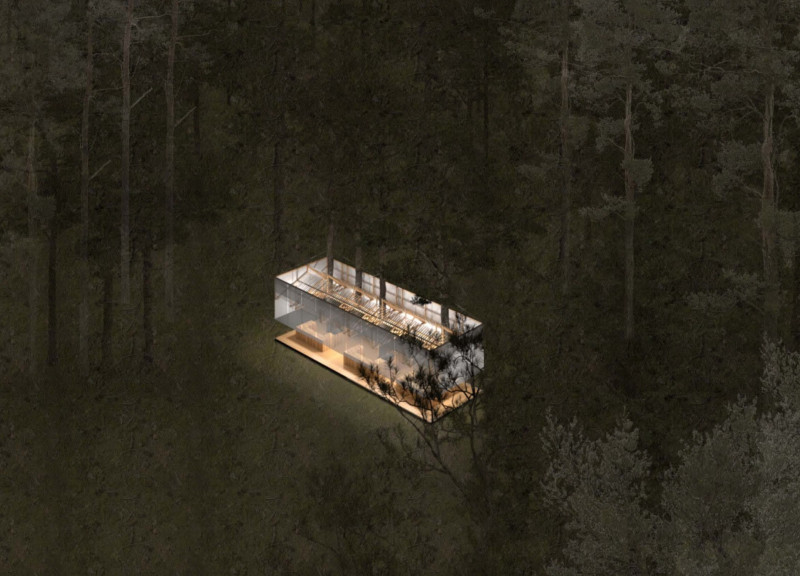5 key facts about this project
The architectural project "Piano" serves as a distinctive food court designed specifically for a festival environment. Positioned strategically near the Dome Stage and KHOR rest area, the structure integrates seamlessly with the surrounding wooded context. The design emphasizes a fluid relationship between built and natural environments, allowing for both functional dining experiences and an immersive interaction with nature. The project aims to provide a versatile space for visitors to unwind amidst the festivities.
The "Piano" project represents an innovative approach to temporary architecture, focusing on adaptability and user engagement. By incorporating elements of sound and movement, it seeks to offer a multi-sensory experience that aligns with the dynamic atmosphere of a festival. The architecture responds to both its immediate environment and the diverse needs of its users, establishing a welcoming space for relaxation and socialization.
In terms of design, the project employs a combination of materials that contribute to its unique character. Transparent polycarbonate forms the primary façade, allowing natural light to filter in while ensuring visibility of the surrounding landscape. The structure is supported by steel cables, which provide a light and airy appearance, minimizing the visual impact on the site. Wood is extensively used for furniture and structural elements, imparting warmth and integrating the design with its forested surroundings. The use of soft textiles for the roof enhances the building's adaptability, enabling it to function either as an open space or a sheltered environment depending on weather conditions.
The organization of space within "Piano" is another critical aspect of its design. The layout features a central gathering area that encourages communal dining, complemented by flexible seating arrangements. Visitors can choose to engage in intimate conversations or participate in larger group activities, fostering a sense of community. Additionally, the architectural elements such as dynamic roof structures and open interiors contribute to the overall flow, guiding visitors through the space in a manner that feels organic and inviting.
The architectural approach of "Piano" sets it apart from other projects by prioritizing sustainability and environmental integration. The design respects existing trees and utilizes them as structural supports, reducing the need for intrusive foundations. This strategy enhances the ecological sensitivity of the project while creating sheltered alcoves that connect visitors to nature. Furthermore, the ability to adapt the façade and roof to changing conditions allows it to maintain functionality throughout the festival duration, which is a significant consideration in temporary structures.
For deeper insights into the project, including architectural plans, architectural sections, and architectural designs, please explore the complete project presentation. The detailed aspects of the design offer a comprehensive view of its innovative architectural ideas and the unique intersection of form and function.


























