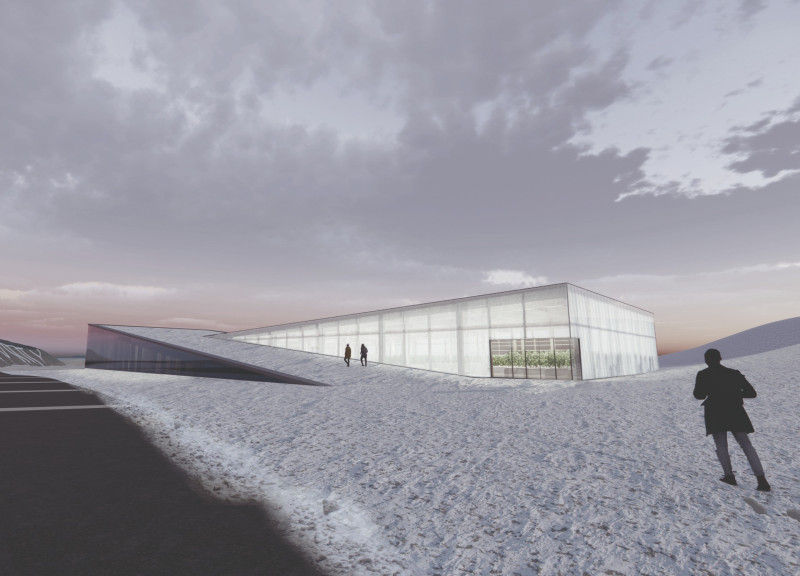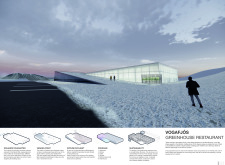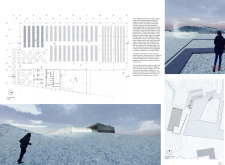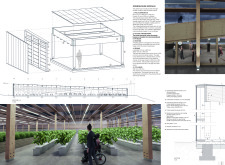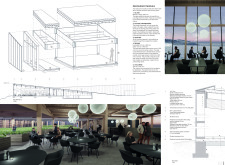5 key facts about this project
The architectural approach taken by the Vogafjós Restaurant emphasizes minimalism and transparency, achieved through extensive use of glass and polycarbonate panels. These materials allow natural light to flood the interior space, creating a warm and inviting atmosphere that is conducive to both dining and relaxation. Large openings strategically positioned throughout the building provide breathtaking views of the surrounding landscapes, ensuring that the natural beauty of Iceland is ever-present in the dining experience. The architecture features a distinctive double-sloped roof that harmonizes with the hilly topography, visually anchoring the structure within its environment.
Functionally, the Vogafjós Greenhouse Restaurant is designed to serve multiple purposes. It includes designated areas for dining, a greenhouse for growing fresh produce, and spaces that encourage interaction between visitors and the natural elements. By incorporating a functioning greenhouse, the design elevates the dining experience, allowing guests to appreciate the connection between farm and table. The use of local produce not only enhances the menu but also promotes a sustainable approach to food sourcing.
Throughout the project, the choice of materials plays a critical role in its overall design integrity. The extensive use of timber creates a tactile warmth within the interiors, counterbalancing the starkness of the external environment. The cool surfaces of concrete work alongside wooden elements to provide a harmonious juxtaposition, enhancing the sensory experience for diners. This materiality underscores a broader architectural narrative that respects the local context while promoting environmental responsibility.
One of the unique design approaches employed in this project is its modular construction. This method offers flexibility and adaptability, allowing the building to respond to future needs without extensive renovation. Such an approach not only reduces waste but also ensures that the restaurant can evolve with changing circumstances, thereby enhancing its longevity and sustainability. The integration of energy-efficient systems further supports the building's low environmental impact, ensuring it remains operationally sustainable even in Iceland's challenging climate.
Another important aspect of the design is the attention to internal layout and flow. The arrangement of dining areas promotes a variety of experiences, catering to different preferences and group sizes. The overall flow allows for easy circulation, making it comfortable for guests to move within the space. Each dining section is designed with unique perspectives, creating a diverse visual experience that changes as one moves through the restaurant.
Vogafjós Greenhouse Restaurant is a remarkable project that reflects a deep respect for its location and a commitment to sustainable architecture. Its functional design, thoughtful use of materials, and unique integration of natural elements create a cohesive environment that enhances the dining experience. The combination of aesthetic appeal and practical functionality illustrates how modern architecture can respond to its context while providing meaningful spaces for people to gather and enjoy.
To delve deeper into the innovative aspects of this project, including architectural plans, sections, and design ideas, an exploration of the available resources related to Vogafjós would greatly enhance the understanding of its architectural significance and practical implementations. Exploring these elements will reveal the intricate details that make this project a noteworthy study in contemporary architecture.


