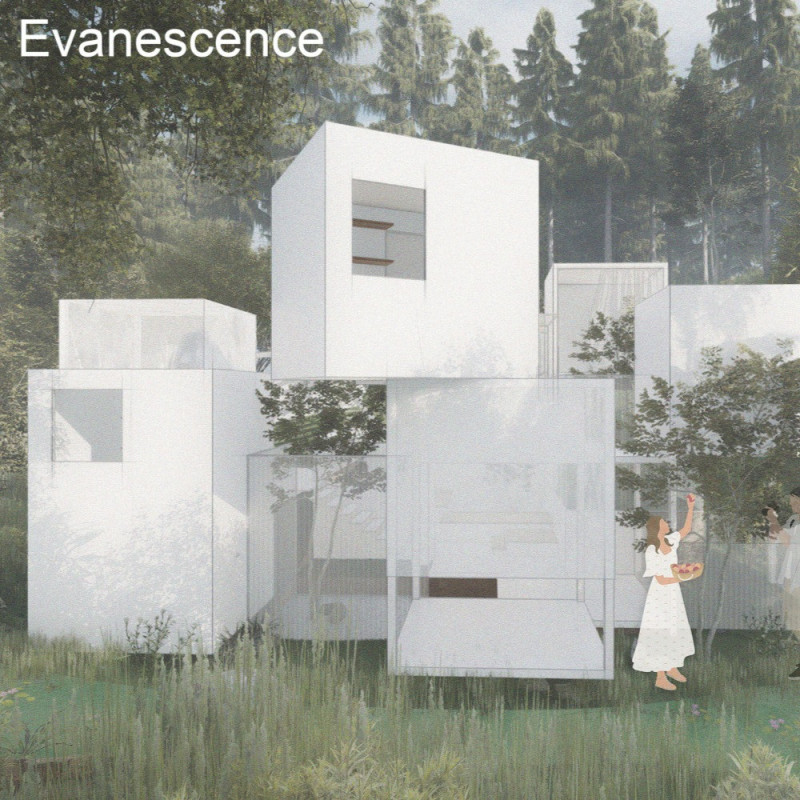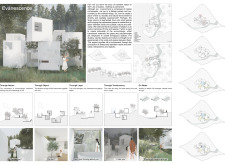5 key facts about this project
The project's primary function is to create a space that fosters a deeper relationship between individuals and the natural world. The architecture plays a pivotal role in this interaction, facilitating environments where users can engage with both built and natural elements. The integration of various materials, notably polycarbonate and fabric, contributes to this experience by allowing for a dynamic interplay of light and shadow. These materials are selected not merely for their aesthetic qualities but for their ability to evoke emotional responses and enhance the sensory experiences within the space.
Key components of the design include fragmented volumes that suggest a sense of movement and change. The architecture unfolds in a way that mimics the natural terrain, encouraging exploration and discovery. As one navigates through the spaces, the varying levels and forms create an intimate dialogue between the built environment and the landscape. This approach not only honors the surrounding natural beauty but also reflects the project's core theme: the ephemerality of life and memory.
Light is a critical element in this architectural design, serving both functional and narrative purposes. The strategic placement of openings and transitions allows sunlight to penetrate various spaces, transforming the experience throughout the day. This dynamic use of light reinforces the concept of temporality, as it alters perceptions within the space, contributing to the overarching notion of fleeting moments and memories.
The unique design approach taken in this project combines an understanding of architectural principles with an experiential focus on memory and emotion. Unlike more conventional designs that prioritize structural permanence, this architecture invites occupants to immerse themselves in an environment that continuously evolves. The inviting nature of the project encourages both individual reflection and communal interaction, blending experiences that resonate with a diverse range of users.
Moreover, the intentional use of natural and synthetic materials invites exploration and interaction, highlighting the relationship between the structure and its environmental context. The architecture does not simply exist within the landscape; it actively engages with it, creating an ecosystem of experiences that reflect both human and natural narratives.
As you delve deeper into this project, consider exploring the architectural plans, sections, and designs that showcase the nuances of the approach and its successful integration of themes. Engage with the architectural ideas that underpin this work, as they illuminate the thought process behind the design and its relevance to contemporary architectural discourse. This project not only highlights the vitality of memory within architecture but also invites a broader conversation about the human experience and our connection to the spaces we inhabit. For a closer look at the intricate details and thoughtfully crafted elements of this architectural endeavor, visit the project presentation for comprehensive insights into its execution and design philosophy.























