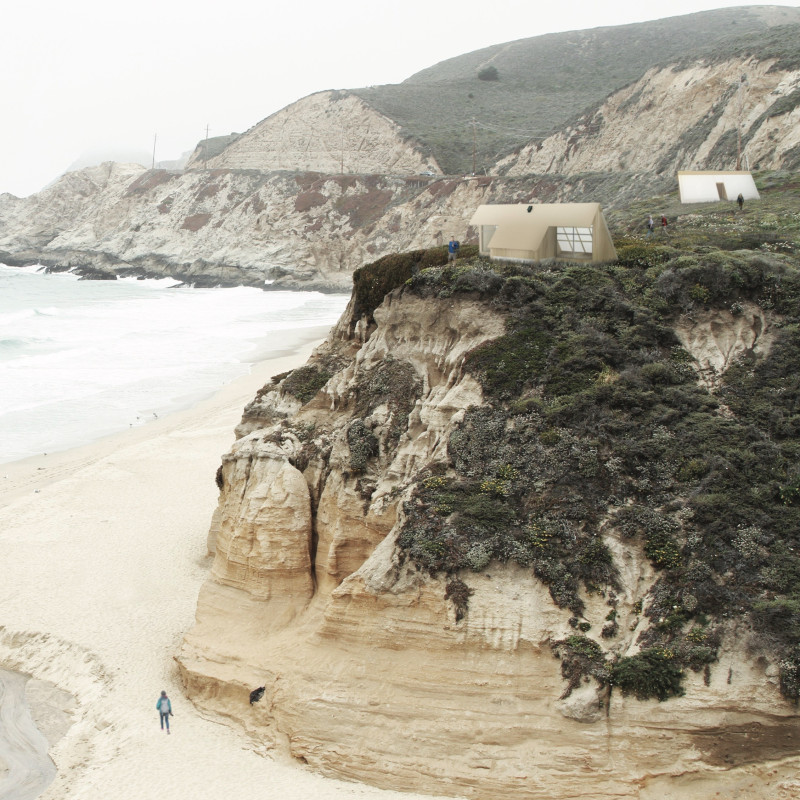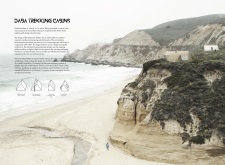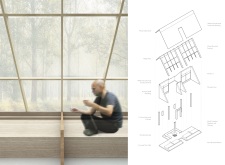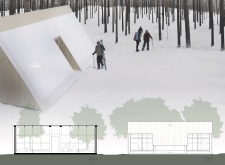5 key facts about this project
### Overview
The Daba Trekking Cabins are located along the Amber Road trekking path in Latvia, designed to function as temporary shelters for hikers and outdoor enthusiasts. The intent of the project is to create a harmonious relationship between the built environment and the natural landscape, while reflecting elements of local cultural heritage. By providing essential amenities for rest and communal interaction, the cabins enhance the experience of adventurers exploring the Latvian wilderness.
### Design and Spatial Strategy
The design centers on fostering a tranquil atmosphere, where the cabins encourage relaxation amid the natural surroundings. Drawing inspiration from traditional Latvian architecture, particularly gable roofs characteristic of local vernacular buildings, the form of the cabins integrates contemporary design principles while honoring regional aesthetics. The layout efficiently optimizes space for essential living areas, including kitchens, sleeping quarters, and communal zones, allowing flexibility to accommodate varying group sizes and preferences. Large windows and translucent polycarbonate panels are strategically placed to maximize natural light, enhancing the internal environment while maintaining a strong connection to the exterior landscape.
### Material Selection and Sustainability
A focus on sustainability is evident in the meticulous selection of materials used in the construction of the cabins. Key materials include wood for structural framing and gable roofs, which offer warmth and a nod to traditional design. Translucent polycarbonate panels provide natural illumination while aiding in temperature regulation, contributing to energy efficiency. The interior features plywood wall sheathing, creating a warm and inviting atmosphere, while a concrete floor slab ensures durability against various environmental conditions. Additional features, such as a metal fireplace and sustainably sourced wooden benches, further enhance user experience by promoting communal gatherings, reinforcing the social aspect of the cabins. This deliberate choice of materials not only aligns with ecological principles but also facilitates a seamless integration with the surrounding landscape.






















































