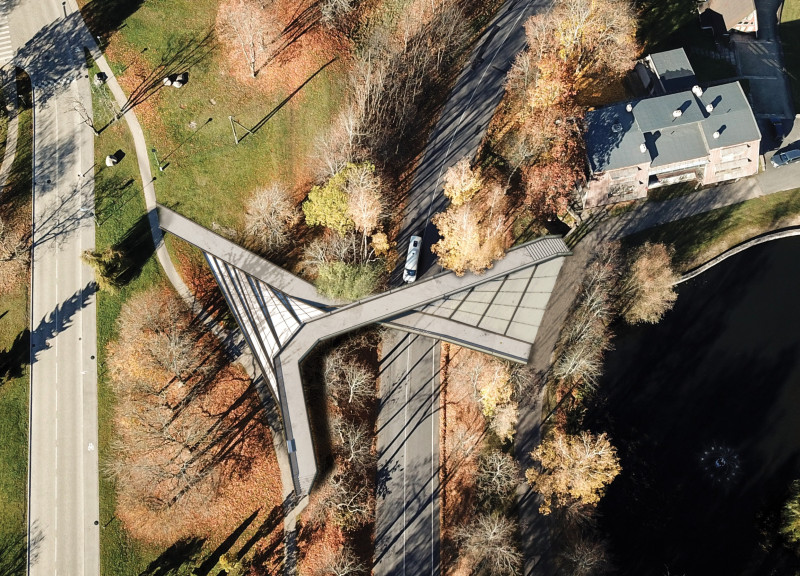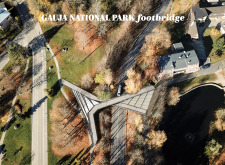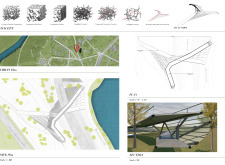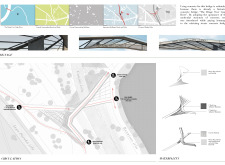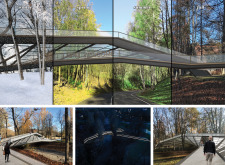5 key facts about this project
The overarching function of the footbridge is to connect multiple pedestrian pathways, facilitating movement across the Gauja River while ensuring safe and easy access for all users. This design places a strong emphasis on inclusivity, including features such as an ADA-compliant ramp. The careful planning of circulation pathways allows the footbridge to serve as a central node within the park, promoting recreational use and encouraging exploration of the surrounding area.
A notable aspect of the project lies in its unique architectural design, which takes inspiration from natural forms. The bridge's structure employs a series of intersecting planes and angular elements that mimic the geometry found in molecular structures, creating a visually engaging experience. The use of lightweight steel as the primary material contributes to the bridge's slender profile while offering the necessary stability. Translucent polycarbonate panels enhance the structure by allowing natural light to filter through, creating an inviting atmosphere for users.
Additionally, the integration of concrete in the bridge pathway ensures a durable surface that withstands environmental conditions. The anodized aluminum railings provide a modern touch while being resistant to corrosion, reducing maintenance requirements. This selection of materials reflects a careful consideration of the bridge's long-term performance and impact on the landscape.
Environmental considerations also play a key role in the project's design. The relationship between the bridge and its surroundings is carefully managed, ensuring that the structure complements rather than detracts from the natural beauty of the park. Seasonal variations are taken into account to demonstrate how the footbridge adapts to different climatic conditions, reinforcing its functional resilience.
Lighting design further distinguishes this project, with embedded lighting elements that enhance visibility and safety without overpowering the natural ambiance. This thoughtful approach contributes to a sense of security for users during evening hours.
In summary, the footbridge in Gauja National Park exemplifies a pragmatic yet aesthetically pleasing architectural response to enhancing accessibility in a natural setting. The project highlights the importance of innovative design approaches, structural integrity, and environmental compatibility. For further insights, explore the architectural plans, architectural sections, architectural designs, and architectural ideas associated with this project, which provide a deeper understanding of its thoughtful execution.


