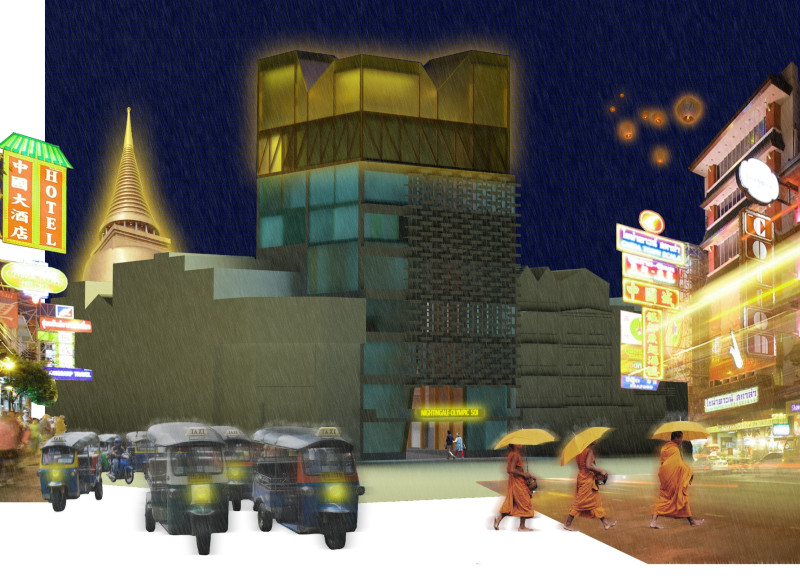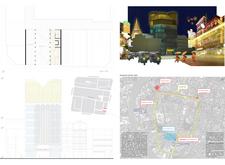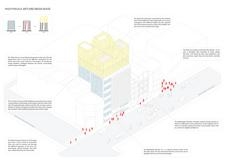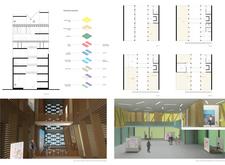5 key facts about this project
The architectural design represents a dialogue between the historical context of the area and contemporary architectural practices. The idea was to create a space that not only accommodates various artistic endeavors but also harmonizes with the urban fabric of Bangkok. At the heart of the design is the notion of layering, symbolized by the "Yellow House," a unique architectural element that acts as a parasitic volume. This feature is intended to signify growth and the continuous evolution of ideas, illustrating the dynamic relationship between the old and the new.
Functionally, the Nightingale Arts and Media House is designed to house various creative spaces, including studios, exhibition areas, and communal gathering zones. These elements are thoughtfully organized to promote interaction among artists, audiences, and the broader community. The building comfortably accommodates a diverse range of activities, from art exhibitions to workshops, ensuring that it remains a flexible and adaptable space. This versatility is crucial for any arts center in responding to the changing needs of its users and the community.
Materiality plays a vital role in the architecture of the Nightingale Arts and Media House. The project employs a mix of concrete, polycarbonate panels, wood, steel frames, and glass, each contributing to the overall aesthetic and functional goals. The use of exposed concrete establishes a robust structural foundation while offering an industrial yet warm feeling that reflects the essence of urban architecture. Polycarbonate panels provide a playful interaction with light, creating dynamic visual experiences throughout the day and enhancing the building's luminosity. The inclusion of wood elements adds warmth, ensuring that the spaces feel inviting and human-centric.
The design also takes into consideration the environmental aspects of architecture. The building's roofscape has been designed to not only address aesthetic concerns but also to integrate sustainability features, including passive cooling and water management systems. This strategic design mitigates the effects of Bangkok's tropical climate, contributing to a more comfortable environment for occupants and visitors alike.
Unique design approaches are evident throughout the project. The incorporation of a covered street, known as the Nightingale-Olympic Sol, serves as a connector between public and private realms. This space reflects the vibrant street culture of Bangkok and allows local artists to exhibit interactive installations, creating a continuous dialogue with the community. The careful articulation of spaces encourages interaction among various user groups, fostering a sense of ownership and belonging within the arts community.
Overall, the Nightingale Arts and Media House stands as a testament to the thoughtful integration of architecture and community arts. By respecting the historical context while introducing contemporary design elements, the project not only revitalizes a key urban site but also serves as a setting for cultures to converge, interact, and flourish.
For those interested in exploring the design in greater depth, it is highly encouraged to review the complete architectural plans, sections, and detailed architectural designs. These elements provide valuable insights into the unique architectural ideas that inform the Nightingale Arts and Media House, illustrating its role as a beacon for creativity and cultural engagement in Bangkok.


























