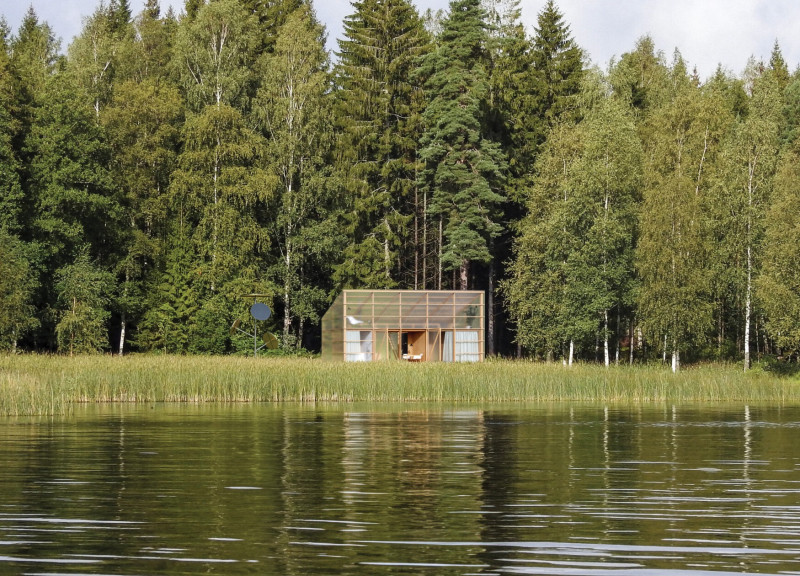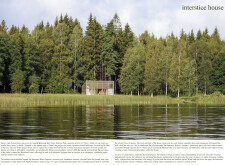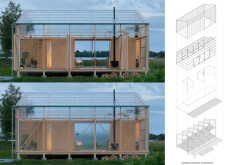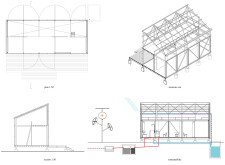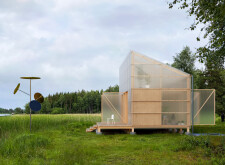5 key facts about this project
### Project Overview
The Interstice House is located on the shores of Lake Asnen in Sweden, within the confines of Asnen National Park. This architectural design focuses on enhancing the relationship between human habitation and the natural world. Access to the site is primarily via boat or kayak, which underscores the project's commitment to integrating with its pristine environment while emphasizing both livability and environmental context.
### Spatial Strategy and User Experience
The design employs a minimalist aesthetic and seeks to blur the boundaries between indoor and outdoor spaces. The incorporation of translucent polycarbonate panels maximizes natural light and fosters a spatial connection to the landscape. Key design elements include flexible semi-open areas that facilitate smooth transitions between interior and exterior environments. Operable doors and transparent walls support varied interactions with nature, allowing occupants to experience the surrounding landscape according to their preferences. Furthermore, communal areas are strategically designed to promote social interaction and outdoor activities, reinforcing community bonds among occupants.
### Materiality and Sustainability
Material selection for the Interstice House reflects a commitment to both aesthetic and environmental goals. The structure primarily utilizes plywood and timber for warmth and connection to nature, while translucent polycarbonate enhances light penetration and insulation, allowing for a dynamic interplay with the surrounding environment. Concrete serves as the foundation material for the elevated pier, minimizing ecological impact, and aluminum is employed for its lightweight and durable properties. Sustainability is addressed through the integration of photovoltaic panels for energy generation, as well as systems for rainwater harvesting and wastewater management, supporting the project's overall ecological objectives.


