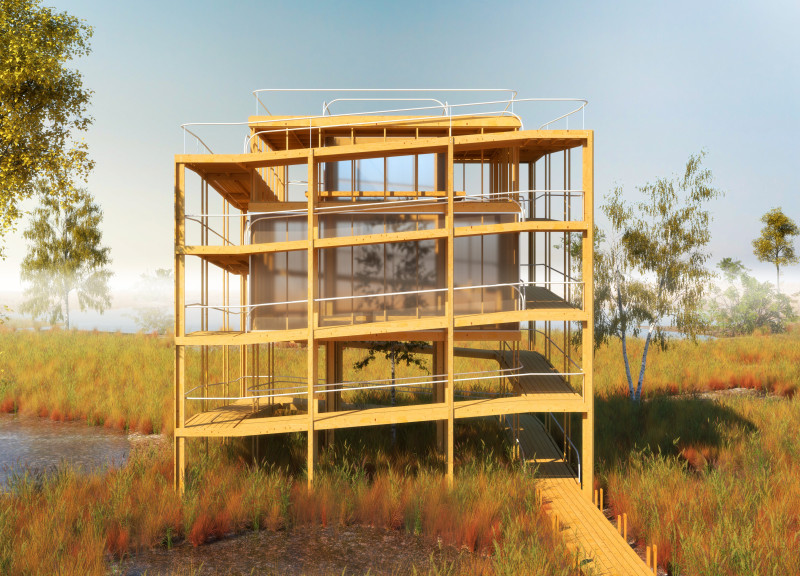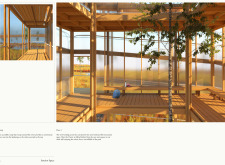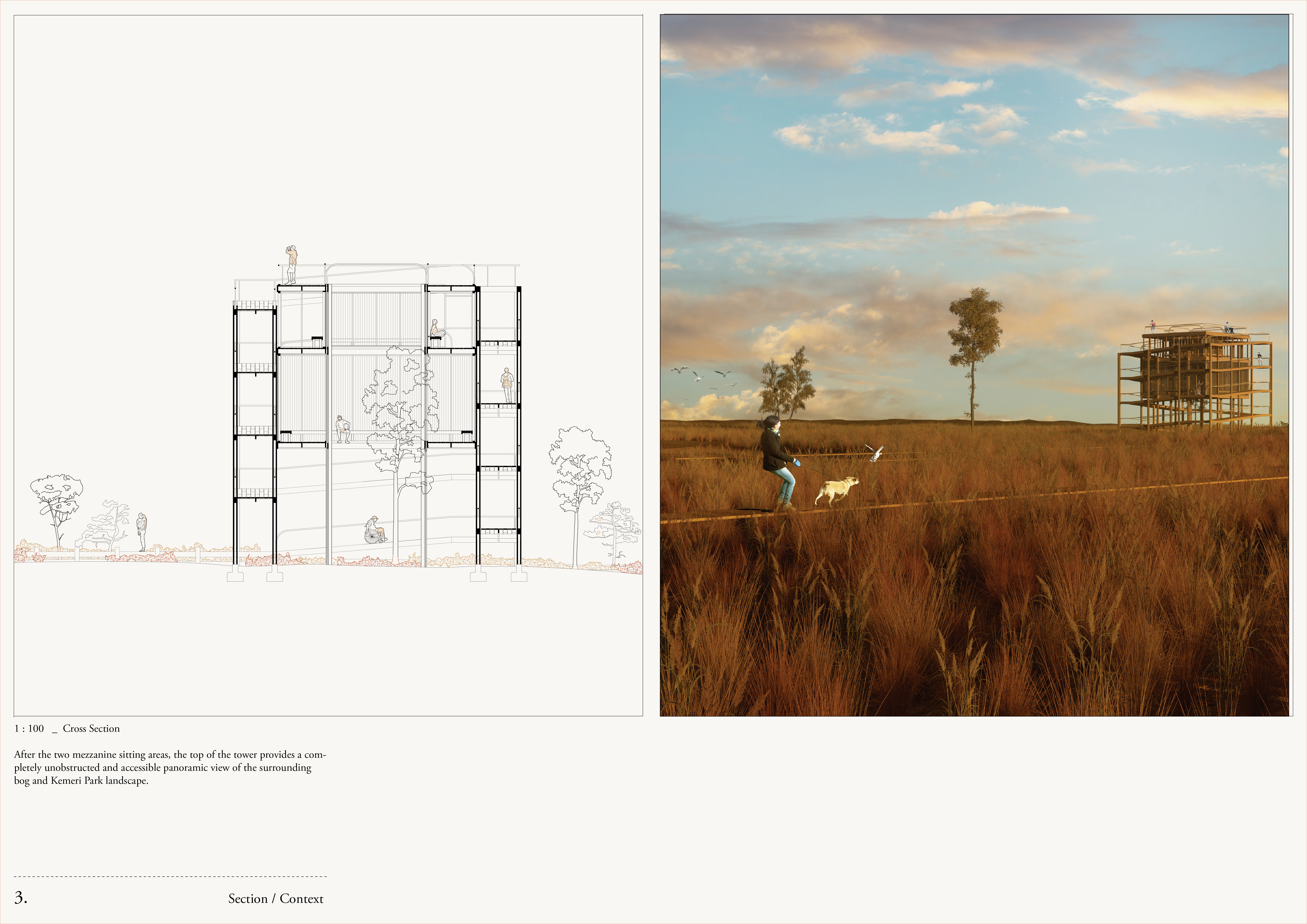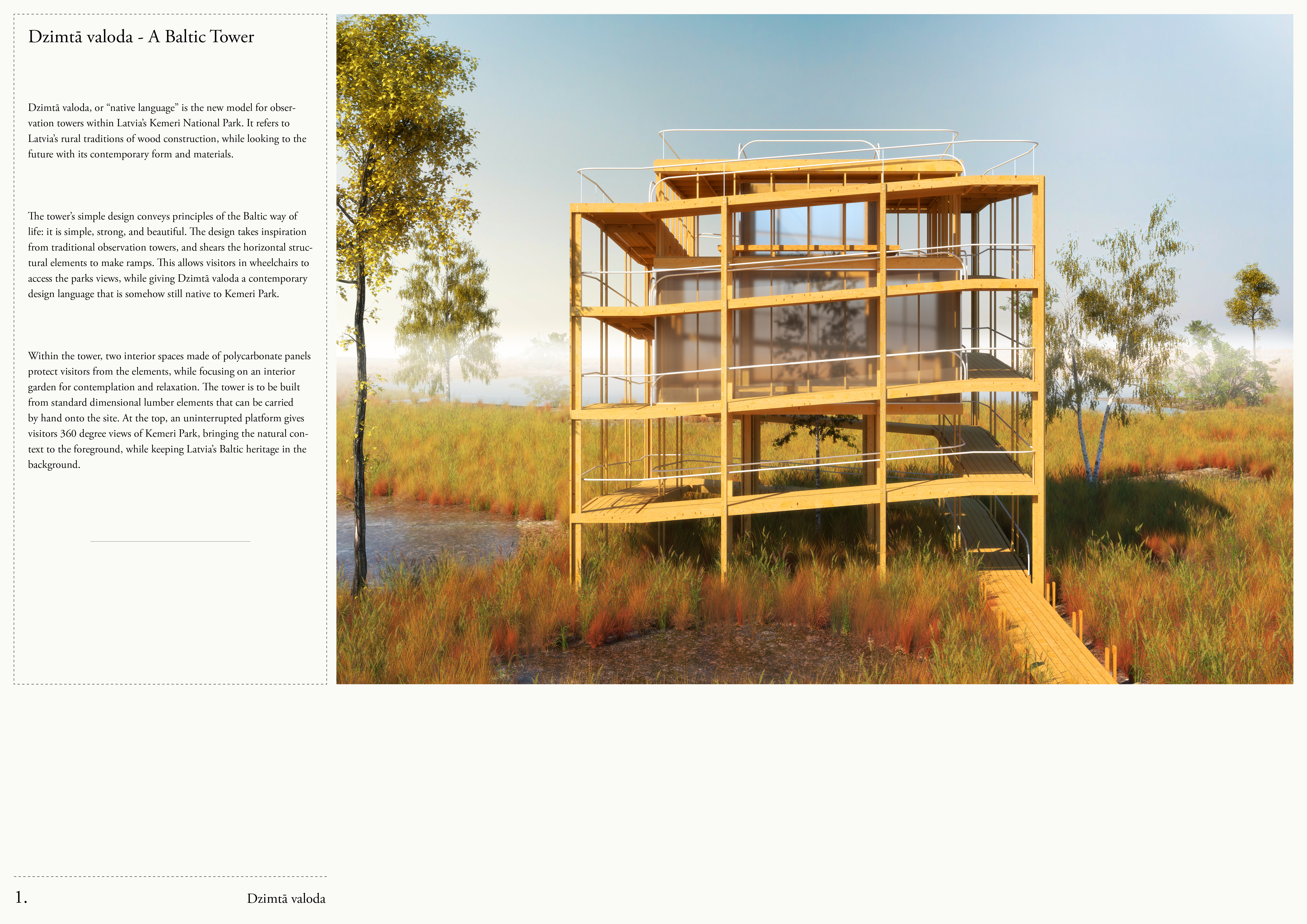5 key facts about this project
The architecture of "Dzimtā valoda" reflects a balance between contemporary building techniques and traditional Baltic rural architecture. The design approach emphasizes simplicity, utilizing clean lines and uncomplicated geometric forms that echo the characteristics of the vernacular structures typical of the area. By doing so, the tower establishes an aesthetic dialogue between modernity and the region's architectural past, providing visitors with an immersive experience of Latvian identity.
Functionally, the tower serves as an observation point that elevates the visitor experience and promotes engagement with the natural surroundings. The design incorporates multiple viewing decks, strategically positioned to offer 360-degree vistas that showcase the diverse topography of Kemeri National Park. Visitors ascend through a continuous ramp that weaves its way around the structure, making the journey to the top just as meaningful as the destination. This inclusive design ensures accessibility for all, creating an inviting environment for various demographics.
The project utilizes materials that have been thoughtfully selected for their durability, sustainability, and visual appeal. The primary structure is framed using standard dimensional lumber, which is locally sourced and adaptable for on-site construction. This choice reflects a commitment to utilizing regional resources while minimizing the ecological footprint of the project. To provide shelter while ensuring transparency, polycarbonate panels envelop parts of the tower, allowing natural light to penetrate the interior and connect users with the landscapes outside.
The interior spaces are designed to accommodate mixed uses, fostering community interaction and quiet contemplation. The lower level features open areas where visitors can gather, enabling social interactions and discussions about the surrounding environment. Above, a serene observation deck offers a contemplative retreat where individuals can take in the sweeping landscapes without distraction. Each level has been designed to facilitate a continuum of experience from shared gathering spaces to solitary reflection.
One of the defining characteristics of "Dzimtā valoda" is its commitment to ecological awareness. The architectural design is sensitive to the local ecosystem, aiming to minimize the environmental impact during construction and throughout the lifecycle of the building. The choice of materials and the overall design approach foreground sustainability as a core principle, aligning the architecture with contemporary environmental goals.
Moreover, the project serves as a cultural touchpoint, instilling awareness and appreciation for the natural and historical context of Kemeri National Park. By integrating educational elements within the design, visitors have an opportunity to engage with the surrounding biodiversity while learning about the rich cultural narratives associated with the region. This dual focus on education and experience underscores the multifaceted role of architecture as a medium for storytelling and community connection.
With its unique blend of contemporary design, thoughtful material use, and emphasis on cultural and environmental engagement, "Dzimtā valoda" represents a significant contribution to the architectural landscape of Latvia. The project's innovative design ideas and its overall vision stand out as exemplary practices within the field of architecture. For those interested in a deeper understanding of the intricacies involved in this project, reviewing the architectural plans, sections, and designs will provide further insights into its conception and execution. Exploring these elements will enhance appreciation for how architecture can interact meaningfully with both landscape and community.


























