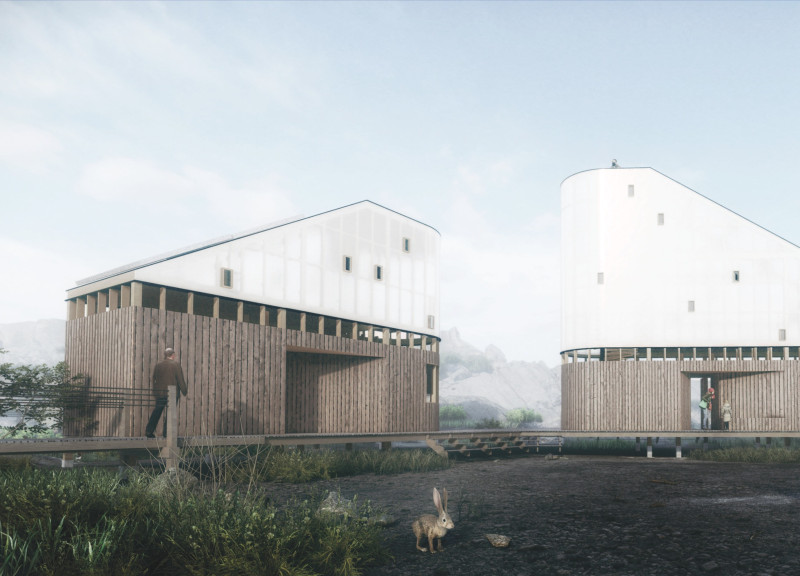5 key facts about this project
Design Intent and Functionality
The visitor center's dual forms create functional spaces that cater to a variety of visitors' needs. The cubic structure houses administrative offices and visitor services, providing a welcoming entry point. In contrast, the cylindrical form serves as an observation point, maximizing views of the surrounding landscape. This spatial organization not only supports efficient visitor circulation but emphasizes the interaction between architecture and nature. The integration of pathways facilitates movement around the center, guiding visitors through both indoor and outdoor experiences.
Key Design Features
The architectural expression of the Between Gaps Visitor Center is notable for its materiality and sustainable practices. The upper exterior envelope features translucent polycarbonate panels, allowing natural light to flood the interior while enhancing visibility of the natural surroundings. The lower envelope is clad in a wood rainscreen, which provides durability and a connection to the local context. The interior spaces are finished with wood paneling, reinforcing the relationship between the structure and the environment.
Sustainability is a critical aspect of the design, with solar panels incorporated to harness renewable energy and rainwater harvesting systems to promote efficient resource management. These features underscore the project's commitment to environmental stewardship and sustainable architecture.
Innovative Approaches to Engagement
What sets the Between Gaps Visitor Center apart from other projects is its conceptual approach to visitor engagement. The design utilizes the physical gaps between the two main volumes to create an interactive experience where visitors can engage with both the built environment and the surrounding geological landscapes. This deliberate separation cultivates a sense of curiosity, encouraging exploration and interaction with the visitor center's various functions.
The architectural design leverages views and daylighting to enhance user experience significantly. The observation point, strategically positioned in the cylindrical structure, enables visitors to appreciate the geological beauty of Grjótagjá from a unique perspective. This focus on experiential quality is a defining element of the project's overall success.
For a deeper understanding of the architectural plans, sections, and designs that contribute to the overall design philosophy, readers are encouraged to explore the project presentation. Engage with the architectural ideas and consider how they shape visitor experiences within this compelling architectural context.


























