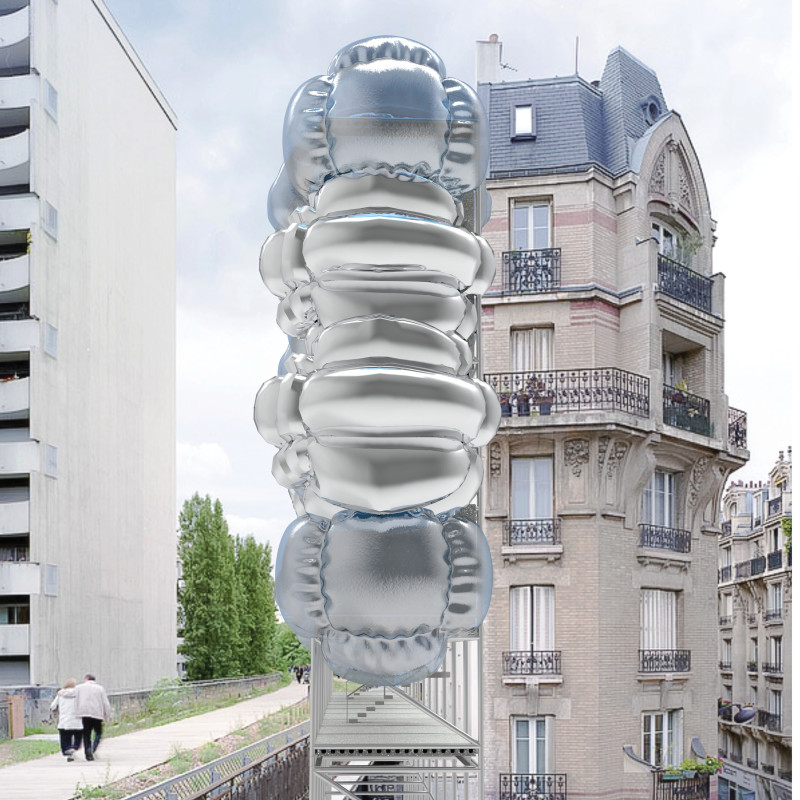5 key facts about this project
The architecture features a combination of pneumatic films, steel scaffolding, reinforced concrete, and glass, integrating these materials to achieve a contemporary aesthetic. The overall design presents multi-functional units that cater to varying family sizes and lifestyles, from studios to two-bedroom apartments. The inflatable façade allows for a dynamic quality, altering light conditions and spatial perceptions, which distinguishes it from typical housing developments.
Flexible Living Environment
One of the critical aspects of "Living in the Cloud" is its commitment to adaptability. The use of inflatable architecture allows the residents to modify their space according to immediate requirements. For instance, the pneumatic walls can be expanded to create more significant communal areas or contracted for compact living, demonstrating a unique interpretation of traditional housing concepts. This project challenges fixed spatial configurations by promoting an environment that is responsive to the dynamic nature of urban living.
Alternative Circulation and Community Engagement
The design incorporates innovative circulation paths amid the scaffolding framework, enhancing connectivity between different living units. By utilizing ladders and staircases, the architecture navigates vertical spaces effectively, facilitating movement while preserving seamless access throughout the structure. Moreover, the layout is intentional in fostering community engagement by including shared spaces that encourage social interaction among residents, further distinguishing this project amid typical residential designs.
For those interested in a deeper understanding of this project, exploring the architectural plans, architectural sections, and architectural designs will provide additional insights into its functional and aesthetic approaches. Engaging with the presented materials will highlight the unique architectural ideas employed, contributing to a comprehensive overview of "Living in the Cloud."


























