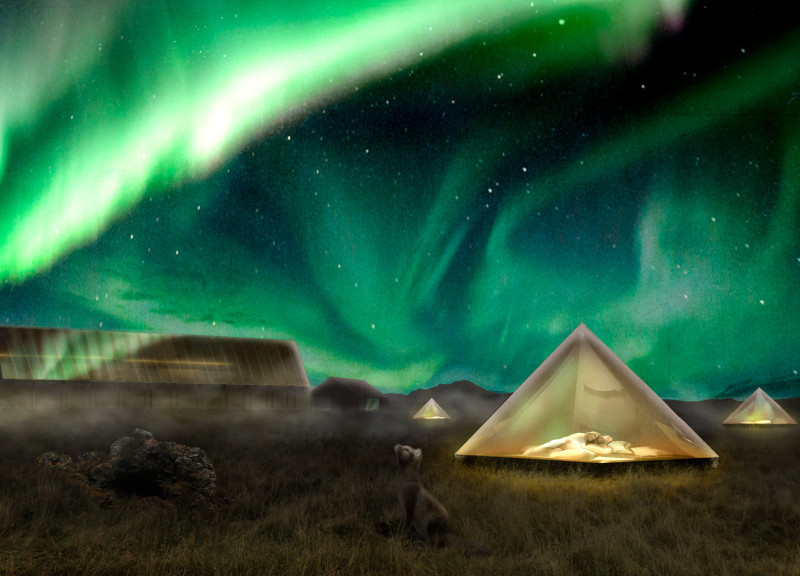5 key facts about this project
Skyvertex serves multiple functions—providing living spaces, gathering areas, and opportunities for contemplation and connection with nature. The overall design encourages interaction, not only among residents but also between individuals and the tranquil beauty of the sky above. The main structure, often identified as the nave, features a multi-level layout, with the lower level designed for communal activities while the upper levels provide private living quarters. This arrangement facilitates a sense of community, inviting shared experiences while ensuring privacy when needed.
A notable aspect of the architecture is its roof, which incorporates a steep pitch. This element is reminiscent of traditional Nordic structures, and it excels in its functional capabilities, particularly in managing snow accumulation. The design extends further with the inclusion of smaller, mobile satellite units that provide individual living spaces. These units can be repositioned based on the occupants' preferences, promoting a dynamic living environment that responds to both personal needs and environmental conditions.
The use of materials in Skyvertex speaks to a modern understanding of sustainability and aesthetic appeal. The structure employs acrylic membranes, specifically polymethyl methacrylate (PMMA), to create translucent walls that allow natural light to flood into the living spaces while framing the mesmerizing views of the auroras. Glued laminated timber (CLT) is utilized to provide structural integrity and warmth, establishing a connection to the local environment through the use of natural materials. Additionally, ethylene tetrafluoroethylene (ETFE) is featured in the roof design, contributing to the lightweight and transparent aspects of the architecture.
Inside, the design continues to prioritize a minimalist aesthetic. The use of pine wood planks in the flooring and interior finishes invokes a sense of comfort and familiarity. The open floor plans within the spaces are geared towards adaptability, allowing movable furniture elements that can be configured according to individual needs.
Skyvertex also integrates bioclimatic strategies, emphasizing energy efficiency through passive heating and natural ventilation. These strategies leverage the local climate effectively, reducing the reliance on mechanical systems for temperature control and ensuring that the design is not only aesthetically pleasing but also environmentally responsible. The careful choice of materials enhances the thermal performance of the building, making it suitable for the harsher climates associated with northern latitudes.
The unique design approaches in Skyvertex stem from its focus on the experience of living closely with nature. Rather than imposing on the site, the architecture harmonizes with the environment, encouraging residents to engage with their surroundings at multiple levels. The satellite units not only offer additional flexibility in living arrangements but also appeal to those seeking a more solitary experience in the vast wilderness.
Skyvertex is a forward-thinking project that encapsulates the principles of contemporary architecture while remaining firmly rooted in its geographical context. This design stands as a testament to the potential of architecture to inspire an appreciation for the natural world and foster connections among its inhabitants. For a more in-depth exploration of this project, including architectural plans, sections, and various design elements, interested readers are encouraged to delve into the detailed presentation of Skyvertex to fully appreciate its architectural significance and innovative ideas.


























