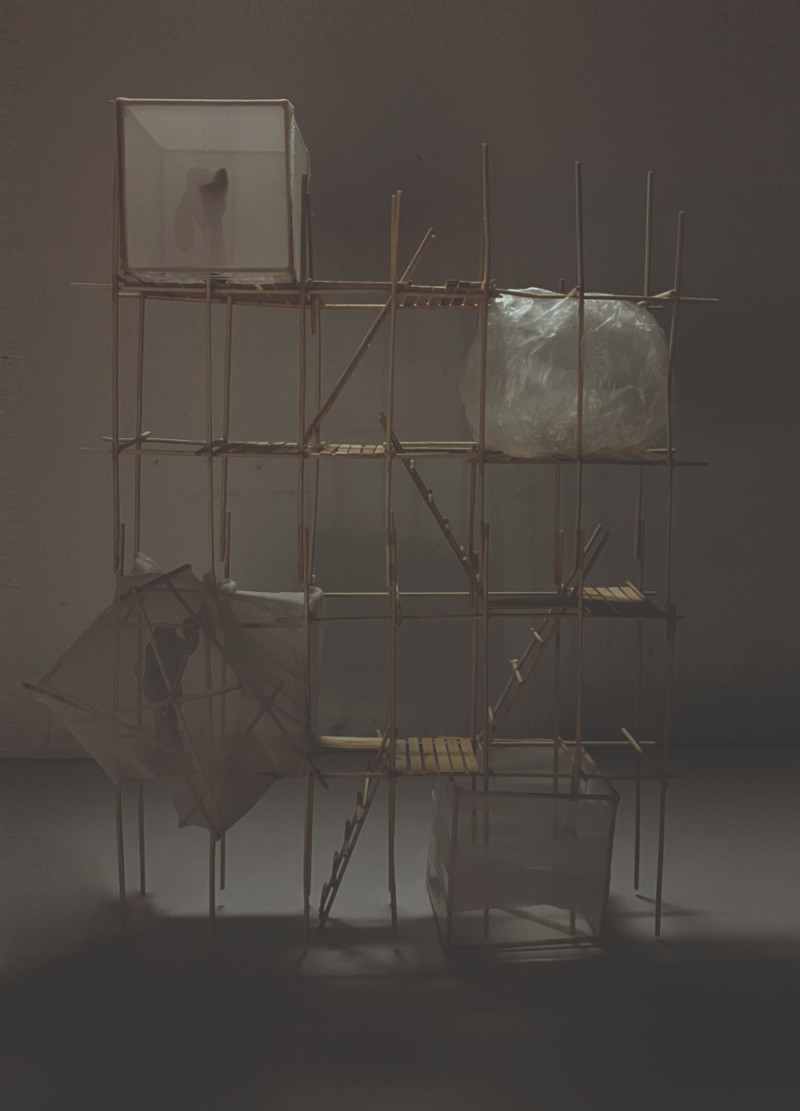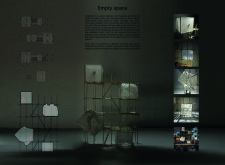5 key facts about this project
The function of "Empty Space" is to serve as a sanctuary for meditation while promoting mindfulness among city dwellers. The design consists of several modular cabins, each uniquely characterized by various architectural approaches and styles, inviting individual exploration and introspection. This variety in design allows for a diverse array of experiences, as each cabin offers its interpretation of meditative space. As users move through the interconnected modules, they are encouraged to engage with both their inner thoughts and the shared environment, fostering a sense of community.
Key elements of the project include the use of materials that embody both permanence and transience. Bamboo serves as a primary construction material, nodding to traditional Japanese building techniques while embodying a modern sensibility. Its lightweight and flexible properties mirror the project's ethos of adaptability and sustainability. Complemented by translucent plastics, the architecture harnesses natural light, creating airy interiors that shift in mood throughout the day. The interplay of shadow and light not only accentuates the spatial qualities of each cabin but also enhances the meditative atmosphere intended within the design. Metal fasteners, though minimal, provide necessary structural integrity, highlighting a conscious choice to incorporate contrasting materials for visual and textural interest.
The layout of "Empty Space" is deliberate, as cabins are arranged in a hierarchical manner that echoes an ascent toward enlightenment or clarity. This vertical organization encourages a natural flow between spaces, inviting users to explore various levels and engage with the architecture in a dynamic way. Each cabin facilitates a personal journey through meditation and reflection, while the open structure allows for a dialogue with the surrounding urban environment.
A unique aspect of this project lies in its ability to redefine urban architecture by prioritizing user experience over conventional formal constraints. The architect's focus on the psychological dimensions of space and the emotive quality of light illustrates a progressive understanding of modern architecture's role in enhancing mental well-being. The intentional incorporation of varying architectural styles within the cabins offers users a multifaceted experience, each module presenting a distinct narrative that contributes to the overall guest experience.
The exploration of emptiness as a concept is another notable strength of "Empty Space." This design prompts an examination of absence and presence, urging users to contemplate their surroundings and the transient nature of thought. The encouragement of mindfulness through architectural form is a powerful reminder of how built environments can influence emotional and mental states.
For those interested in delving deeper into the nuances of "Empty Space," reviewing architectural plans, sections, and designs will provide additional insights into the thought processes and functional aspects at play. Engaging with the project's presentation will reveal the intricate details that make this architectural endeavor a profound response to the complexities of urban living. The design ultimately serves as an invitation for exploration and reflection, urging participants to appreciate the intersection of architecture and meditation in contemporary society.























