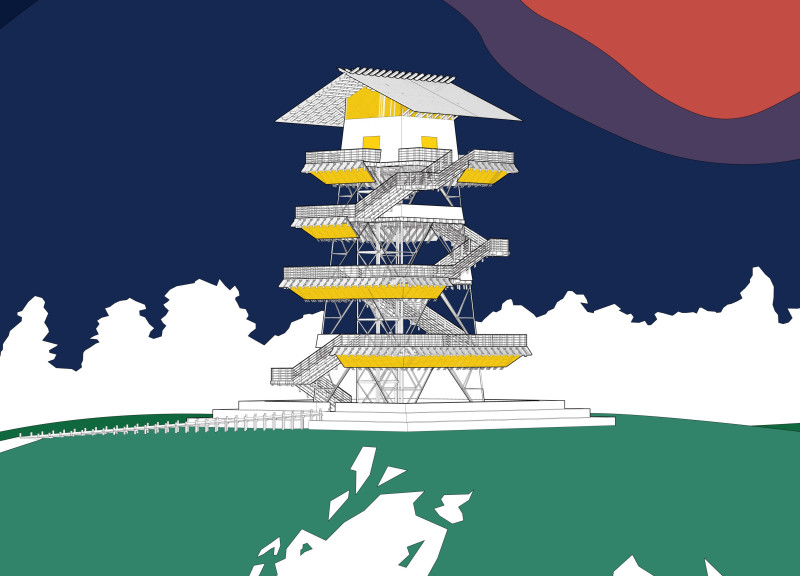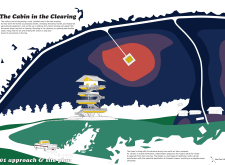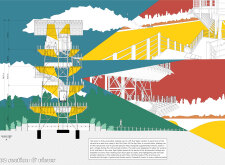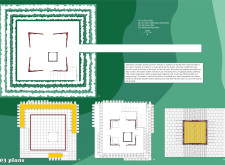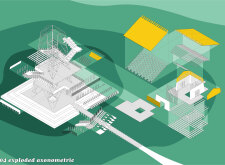5 key facts about this project
One of the primary functions of this project is to offer a retreat from the rigors of travel. Visitors can use the cabin for social gatherings or personal reflection, making it an adaptable space. The design accommodates varied activities through an accessible layout featuring multiple levels without compromising structural integrity. Key design elements include extensive use of translucent materials and an elevated form that rises above the forest floor, offering views of the surrounding landscape.
The Cabin in the Clearing employs a robust steel frame as its foundational structure, ensuring durability and stability while facilitating vertical loads. The exterior utilizes translucent corrugated plastic sheeting, allowing natural light penetration while providing shelter. This choice of material enhances the cabin’s integration into the landscape, as the surface refracts light and reflects the colors of the environment. Wood is employed in the decking, creating a natural feel and warmth that is critical in creating an inviting atmosphere. The concrete base harmonizes the structure with the terrain, providing resilience against natural elements.
A distinctive feature of this project is its compass-oriented design. Aligning with true north, the cabin facilitates easy navigation upon arrival, creating instant orientation for visitors. The elevated structure enhances panoramic views, allowing for an immersive experience of the surrounding nature. The integration of staggered seating and strategic windows offers multiple viewpoints while ensuring comfort for occupants. Furthermore, the subtle use of warm yellow hues in the design serves not only to guide but also to create a visual connection with the forest. The lighting design plays a crucial role; spotlights illuminate the cabin and accentuate its architectural details, enhancing safety and visibility during nighttime.
The Cabin in the Clearing exemplifies a unique approach in its architectural philosophy by blending traditional Latvian aesthetics with modern forms. It respects regional context by integrating materials and design principles that reflect local culture while enhancing the natural environment. The project stands out for its functional versatility, visual identity, and environmental engagement, setting it apart from typical architectural endeavors in similar landscapes.
For more insights into the design process, review the architectural plans, sections, and design details available in the project presentation. Exploring these elements will provide a deeper understanding of the architectural ideas that shaped this distinctive cabin.


