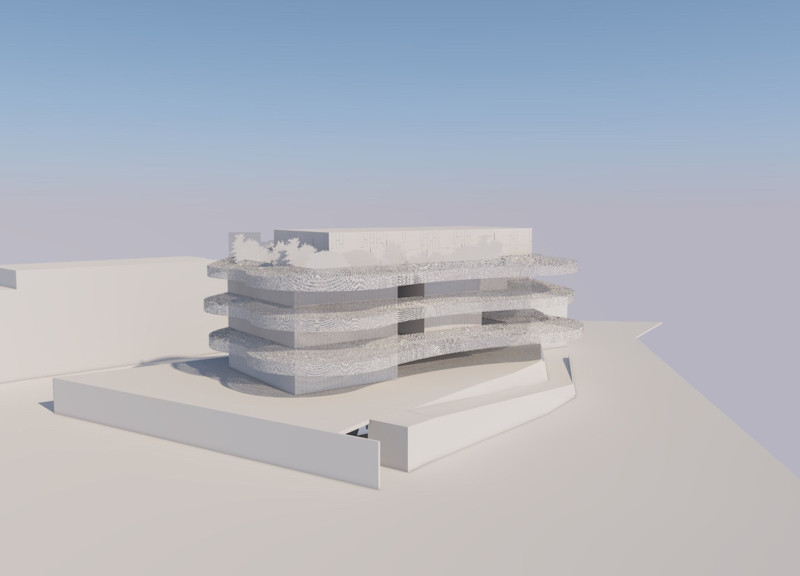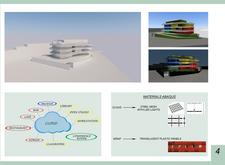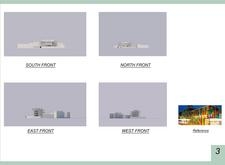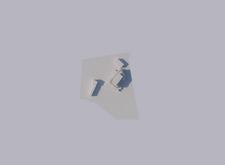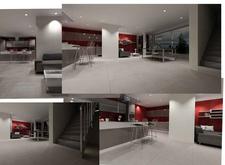5 key facts about this project
The architectural design is characterized by a unique structural framework that creatively interprets the theme of a "Cloud." This metaphorical representation not only informs the aesthetic choices but also communicates a vision of interconnectedness and fluidity. The use of this concept encourages an experience that transcends traditional spatial limitations, fostering a dynamic environment where users can engage with the building in various capacities—from quiet study in the library to collaborative workshops in open studio spaces.
A notable feature of the project is its thoughtful layout, which encourages movement and interaction among different zones. The design utilizes cantilevered sections and varying floor levels, contributing to a sense of elevation and lightness. By allowing natural light to wash over the interiors through strategically oriented windows and open spaces, the project blurs the lines between indoor and outdoor environments. This thoughtful orientation not only enhances the aesthetic but also contributes to energy efficiency, an increasingly important aspect of modern architecture.
Materiality plays a crucial role in the realization of this architectural design. The use of steel mesh with integrated LED lights as a prominent facade element exemplifies innovation in creating visually engaging and functionally flexible spaces. This choice allows for transparency, enabling clear sight lines and encouraging interaction between what happens inside the structure and the surrounding environment. The incorporation of translucent plastic panels further complements this narrative, as they create a soft diffusion of light while maintaining privacy, effectively supporting the project’s overarching theme.
The commitment to sustainable design is evident throughout the project, from the selection of materials to the architectural strategies employed. By utilizing materials that allow for natural lighting and ventilation, the project minimizes its energy consumption and aims to create a comfortable atmosphere for all users. This responsiveness to ecological concerns reflects a growing awareness within the architectural community about the importance of sustainable practices.
The design is distinctive not only in its functional diversity but also in its aesthetic language. The careful manipulation of forms and the interplay of light create a captivating environment that resonates with users. Moreover, the configuration of spaces actively promotes engagement, encouraging community involvement and interaction. Each element of the design, from the layout to the choice of materials, collaborates to create a cohesive architectural experience that is both inviting and thought-provoking.
Exploring this architectural project further will shed light on its elaborate design intricacies. Delving into the architectural plans, sections, and detailed designs will provide a comprehensive understanding of the ideas and methodologies that underpin this innovative initiative. For those interested in architecture and contemporary design practices, examining the depth of thought and execution in this project is sure to yield valuable insights.


