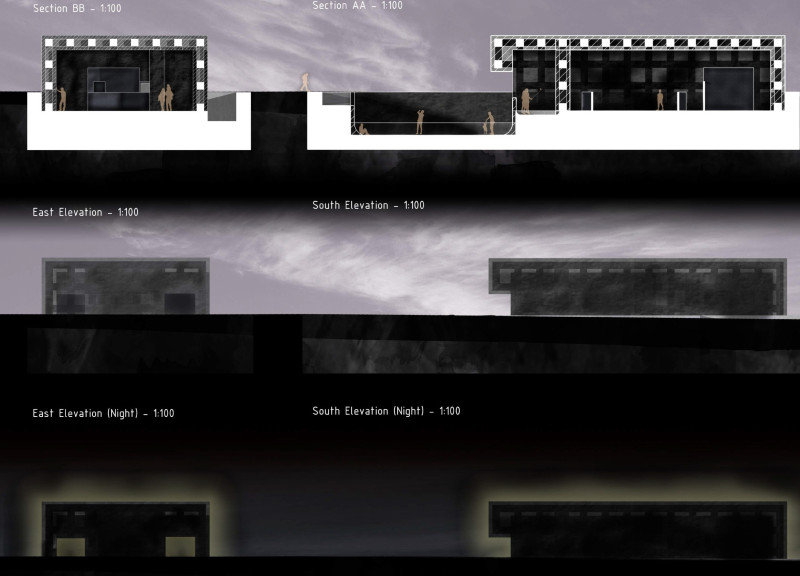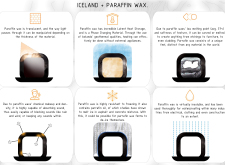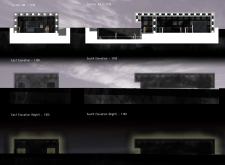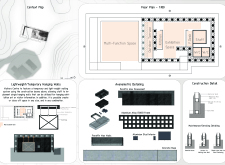5 key facts about this project
Luktásvið stands out particularly due to its innovative use of paraffin wax as a primary construction material, a choice that aligns both with the theme of transformation inherent in Iceland’s volcanic landscape and the practical demands of the harsh climate. By effectively utilizing paraffin wax, the building achieves a unique ability to adapt to environmental changes, offering significant thermal performance while providing an ethereal quality that resonates with the notion of a lantern illuminating its surroundings. This adaptive approach to materiality allows for dynamic light interactions throughout the day, enhancing the user experience within the space.
The architectural design incorporates a mix of solid and fluid forms, mirroring the natural processes of melting and solidifying found in Iceland’s lava fields. This design concept is reflected in the building’s facade, which integrates shiny, reflective aluminum alloy with the soft, translucent paraffin wax, presenting a tactile interface between the structure and its environment. This combination not only showcases a robust and resilient exterior but also allows for a play of light that changes with the weather conditions, contributing to the building's atmospheric quality.
Significant attention to detail is evident in the project’s floor plan, which organizes spaces functionally and flexibly. The multipurpose space facilitates various activities, from exhibitions to community gatherings, highlighting the project’s commitment to versatility. Additionally, strategically placed transparency through glazing and the use of paraffin wax enables natural light to filter into the interior, creating an inviting ambiance that promotes exploration and interaction among visitors.
Architectural sections reveal thoughtfully designed compositions that enhance spatial qualities within the building. These elements illustrate how the layering of materials contributes to functionality while maintaining an aesthetic coherence that respects the surrounding landscape. The transition between indoor and outdoor spaces encourages engagement with the natural environment, further enriching the overall experience of the project.
Moreover, the sustainable aspects of this architectural design cannot be overlooked. By incorporating paraffin wax’s phase-changing properties, the project minimizes energy consumption required for heating, allowing for a lower environmental impact. This intelligent selection of materials, coupled with the innovative structural techniques, showcases a commitment to sustainable architecture while presenting a visually compelling structure that harmonizes with its setting.
The uniqueness of Luktásvið lies not only in its material choices but also in its conceptual underpinnings that reflect local culture and natural phenomena. The design acknowledges Iceland's dynamic geological features while fostering a sense of community and connectivity among its users. The project exemplifies how architecture can respond thoughtfully to local characteristics, using them as an inspiration for creating spaces that are not only functional but also meaningful.
For those interested in a deeper understanding of Luktásvið, including its architectural plans and sections, further exploration will provide insight into the design process and the ideas that shaped this remarkable project. Engaging with the architectural designs will reveal how a cohesive vision can come to life through rigorous attention to detail and materiality, making it an exemplary case study in contemporary architecture.


























