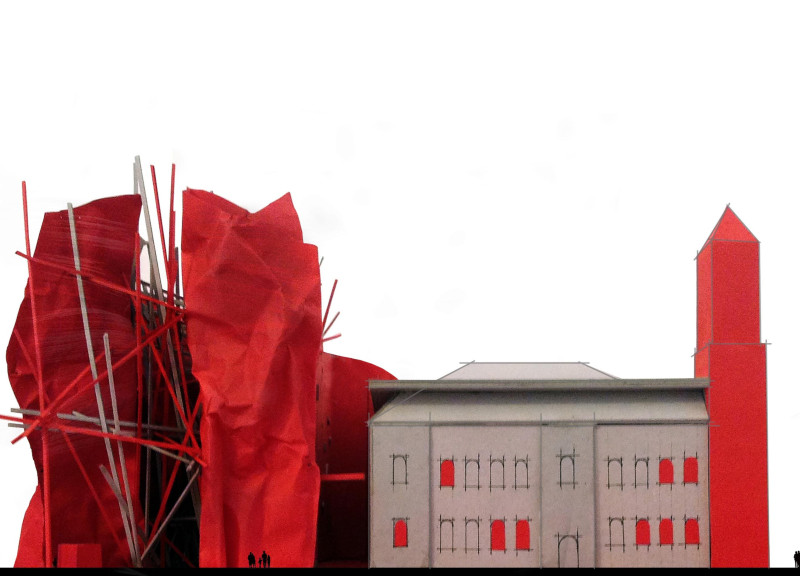5 key facts about this project
### Overview
The Adelaide Creative Community Hub is located on Franklin Street in the city center of Adelaide, Australia. This project aims to enhance the urban environment by promoting community engagement and artistic expression. The design seeks to create a visually striking architectural presence while accommodating a variety of communal activities.
### Spatial Configuration
The internal layout of the hub has been specifically designed to support both individual and collaborative uses. The ground floor features public amenities, including cafés and bookstores, fostering a welcoming atmosphere. Upper levels include flexible workshop areas and performance spaces that cater to diverse needs, enabling adaptability for various events and activities. Circulation paths throughout the space are strategically planned to facilitate seamless movement, enhancing user experience and connectivity between different functions.
### Material and Façade Selection
A deliberate selection of materials characterizes the hub’s design, balancing modernity with sustainability. A metal frame provides structural support, while translucent panels in the roofing allow ample natural light into the interior. Various textural finishes delineate different areas, enhancing tactile experiences and visual interest. The façade design incorporates vibrant colors, predominantly red, to reflect the artistic spirit of the community. Unique architectural forms and textures create a dynamic exterior that invites interaction and complements the surrounding traditional buildings, establishing a dialogue between old and new architectural styles.






















