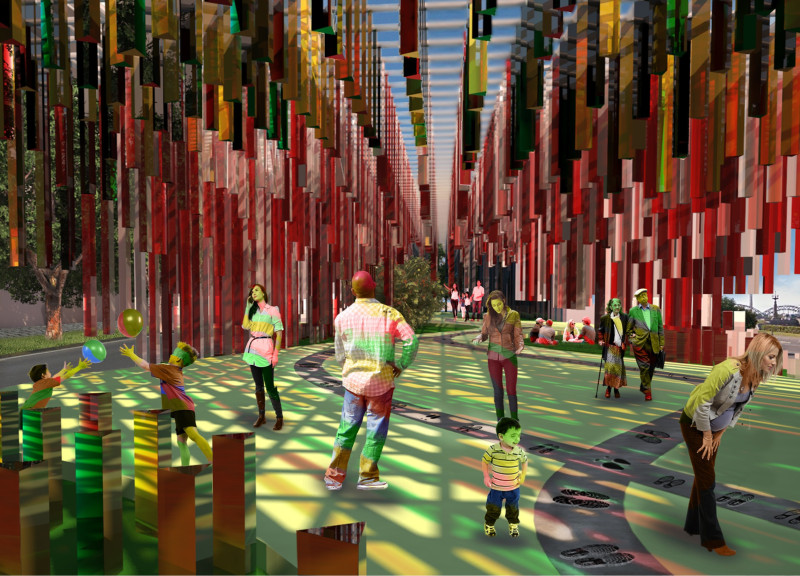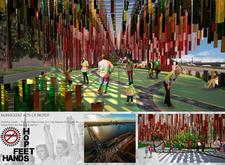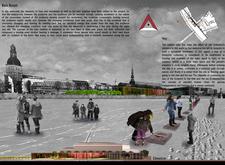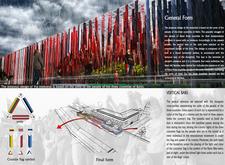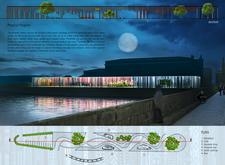5 key facts about this project
The core function of Bars Rotal is to provide a space for reflection and engagement, allowing visitors to connect with the stories of resilience that define the Baltic states. The design features vertical bars crafted from colored translucent panels, each corresponding to the national flags of these countries. This choice of material not only enhances the visual appeal of the memorial but also transforms the experience as light filters through, creating a dynamic atmosphere that evolves throughout the day. The architectural layout includes an open plaza, where these vertical bars are arranged to form a navigable path, inviting visitors to interact with the space on multiple levels.
An essential part of the design is the thoughtful integration of pathways that guide pedestrians through the memorial. These circulation routes are intended to promote exploration and discovery, allowing visitors to engage with different aspects of the memorial while encouraging a sense of community. The pathways lead to designated areas for activities, such as artistic performances or gatherings, further cementing the space as a hub for communal interaction.
The incorporation of service areas, such as a café and a souvenir shop, highlights the understanding that a successful public space addresses not just emotional needs but also practical conveniences. This multifaceted approach enhances the user experience, ensuring that the memorial extends beyond a passive observance to a lively part of daily life.
Unique design approaches in Bars Rotal are evident in its emphasis on color and light as integral components of the experience. The use of translucent panels not only creates a dialogue with the natural environment but also enriches the emotional resonance of the space. As daylight changes, so does the memorial's character, encouraging visitors to return to witness these transformations over time, thereby fostering an ongoing relationship with the architecture.
Sustainability is another important aspect of the design, as the use of vegetation alongside the structure promotes ecological awareness. Trees and shrubs are strategically placed to soften the overall presentation and enhance the site’s natural character. This incorporation of greenery not only contributes to the aesthetic appeal but also supports environmental stewardship, reflecting contemporary architectural strategies that prioritize sustainability.
In summary, Bars Rotal embodies a comprehensive approach to architectural design by combining utility with emotional narratives, thereby creating a meaningful public space. The project's innovative use of materials, integration of community-centric features, and commitment to sustainability present a rich tapestry that speaks to the collective identity of the Baltic region. For those interested in exploring the many layers of this project, a closer look at the architectural plans, architectural sections, and architectural designs will provide valuable insights and a deeper understanding of the unique ideas that shaped Bars Rotal.


