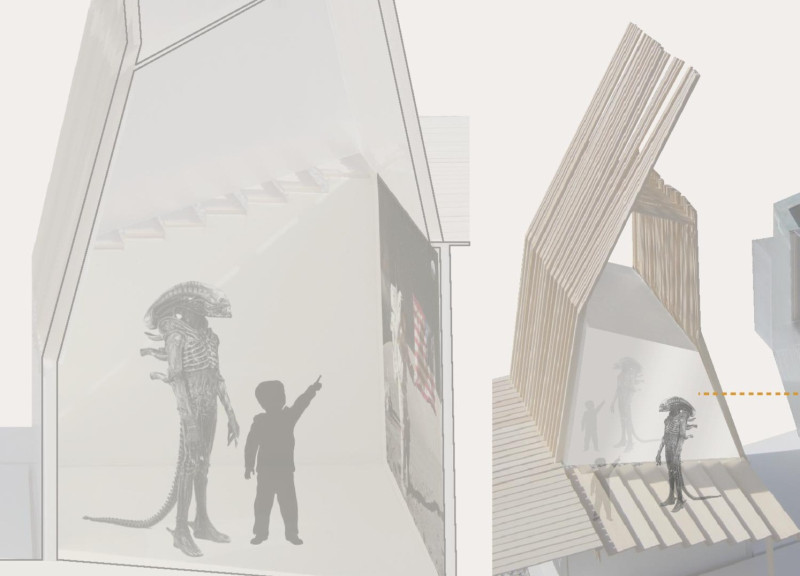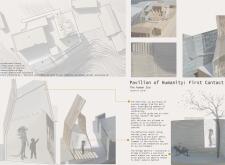5 key facts about this project
The pavilion’s concept revolves around the idea that every journey of humanity includes notable accomplishments interspersed with failures. These dualities are seamlessly integrated into the architectural narrative, prompting visitors to reconsider their own perspectives and the significance of their experiences. The primary function of the pavilion is to serve as a learning space, encouraging curiosity about our past and fostering discussions on the complexities of human stories.
The organization of the project features a central Main Deck from which six pavilions emerge, each representing distinct "Pavilions of Success." This unique layout encourages exploration and interaction, as visitors can move through various scaled architectural modules that celebrate significant milestones in human progress. Essential parts of the design include a Library Pavilion that acts as a knowledge repository, a Glass Entry Pavilion that welcomes visitors with transparency, and distinctly themed Pavilions of Success, each designed to encapsulate specific historical achievements. Furthermore, an Observation Bridge is included to provide an elevated perspective of the entire installation, while a Human Interaction Courtyard serves as a communal space where engagement can occur naturally.
The design employs a thoughtful material palette, consisting of two-way glass, wood, concrete, and translucent panels. The two-way glass plays a dual role: it fosters communication between the interior and exterior settings while allowing for a reflective experience crucial for visitor engagement. In contrast, the use of wood introduces warmth and an organic quality that complements the modern aesthetic of the glass and concrete structures. The predominant utilization of concrete as a foundational material ensures longevity and stability, essential for a project seeking to symbolize endurance in the face of human challenges. Translucent panels contribute to dynamic lighting effects, creating an inviting atmosphere that encourages exploration and contemplation.
One of the most distinctive aspects of the Pavilion of Humanity is its innovative approach toward visitor interaction. By positioning children as guides, the design emphasizes innocence and inquisitiveness, fostering an environment where questions and exploration can thrive. This unique methodology encourages a shift in perspective, allowing visitors to engage with the narrative in a more personal and relatable manner. The pavilion encourages dialogue not only among human visitors but also conceptualizes interaction with a hypothetical extraterrestrial audience, lending an imaginative layer to the experience.
Throughout the project, there is a conscious effort to highlight the importance of learning from the past while celebrating achievements. The experience can feel immersive, as visitors navigate the interconnected spaces designed to provoke thought and invoke a sense of shared humanity and collective memory. The architectural decisions underscore the importance of both physical and metaphorical dialogue, reflecting the core themes of connection and understanding within the human narrative.
For those interested in gaining a more comprehensive understanding of this architectural project, it is encouraged to explore the detailed architectural plans, sections, and designs that encapsulate the pavilion's intentions. These elements provide further insight into the carefully considered architectural ideas that drive the thoughtful layout and materiality of the Pavilion of Humanity. By delving deeper into these aspects, readers can grasp the full extent of what this project aims to achieve in terms of shaping an environment for reflection and learning, ultimately inviting a broader conversation around the experience of humanity.























