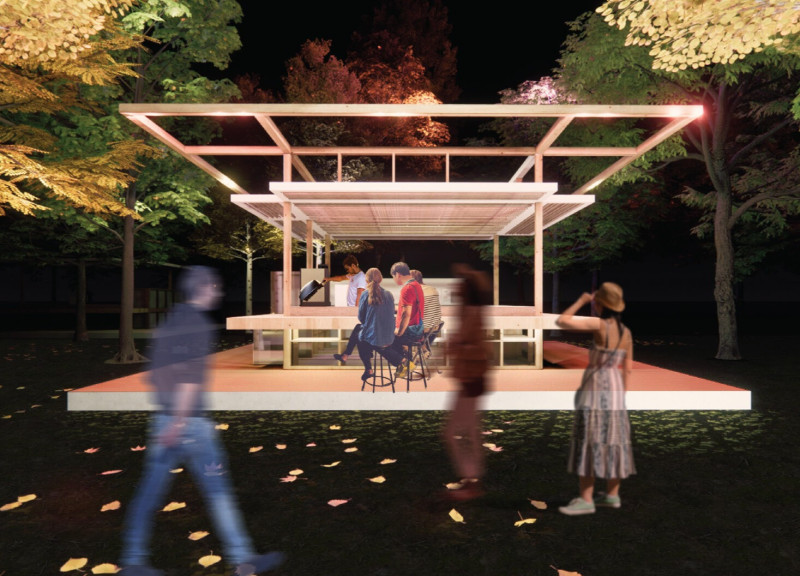5 key facts about this project
The primary function of the project is to create a versatile space for socializing and relaxation. It incorporates areas for informal gatherings, seating, and food preparation, ensuring its usability for various activities. The design consists of a spacious central area complemented by an expansive roof that offers protection from weather elements while allowing natural light to permeate the space. The inclusion of foldable screens enhances functionality by providing security and adaptability to changing needs.
Sustainable material choices underscore the project's commitment to environmental responsibility. Local timber serves as the primary construction material, minimizing transport emissions and allowing the structure to blend with its surroundings. Translucent panels facilitate light diffusion, enhancing the structure’s lantern-like qualities, particularly during night events. Recycled timber screening contributes aesthetically and functionally, acting as both privacy and security elements.
Innovative design approaches distinguish this project from others in its category. The overskirt roof design is a significant feature that not only protects the space but also creates visual interest, casting dynamic shadows throughout the day. The emphasis on user-centric design is evident in the communal seating arrangement, encouraging interaction among users. The modular and adaptive character of the structure enables easy assembly, disassembly, and relocation, providing long-term sustainability.
The architectural layout reflects a thoughtful balance between functionality and aesthetic appeal. Key components include the central gathering area, which serves as the heart of the kiosk, and strategically placed seating that promotes social engagement. Each element has been carefully considered to enhance user experience while maintaining coherence with the surrounding environment.
For those interested in understanding the architectural plans, sections, designs, and ideas behind The Lanterns in the Forest, a detailed exploration of the project presentation is encouraged. This opportunity allows for a deeper appreciation of the design’s nuances and its role within the community it serves.


























