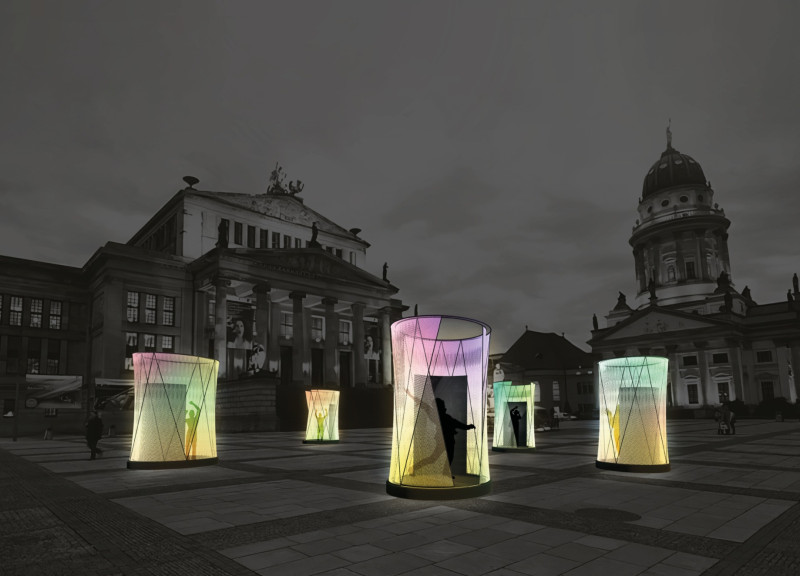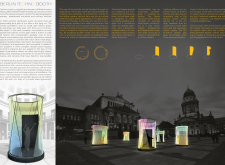5 key facts about this project
At its core, the Berlin Techno Booth represents a response to the challenges of physically distanced gatherings. It showcases how architecture can adapt to modern circumstances by creating a space that accommodates music enthusiasts seeking connection in a safe manner. The project aims to sustain the communal spirit integral to the techno scene while also adhering to public health guidelines, thus reinforcing the enduring nature of cultural experiences.
The booth features a striking design characterized by a two-layered shell made from recycled steel pipes. This structure not only highlights sustainability but also offers a level of adaptability, allowing for easy disassembly and maintenance. The use of recycled materials reinforces the project's commitment to environmental responsibility. The translucent panels, crafted from fiber-drawn plastic, enhance the visual dynamic of the booth, casting soft light and shadow patterns that create an inviting atmosphere. These materials encourage users to engage with one another visually, even while maintaining physical distance.
Functionally, the booth is designed to cater to individual and group experiences. Users are equipped with wireless headsets to immerse themselves in music while minimizing sound spillover, allowing for personal auditory experiences. External speakers enable larger gatherings, making the booth a versatile space welcoming to both intimate and larger crowds. This duality of purpose—facilitating both personal engagement and group interaction—reflects a unique design approach that prioritizes adaptability in the face of shifting social norms.
Lighting plays a significant role in enhancing the atmosphere of the booth. The integrated lighting elements serve both practical and aesthetic functions. They illuminate the structure, emphasizing its architectural form while also creating a vibrant environment for users. The interplay of light within the booth transforms the shared space into a lively gathering spot, fostering connections among those present.
Moreover, the design encourages inclusivity and spontaneity. The booth is positioned in urban public spaces where it can easily attract passersby, inviting them to participate in the experience. This accessibility aligns with the principles of good urban design, bringing culture directly to the community and encouraging participation from individuals who may not have planned to attend a specific event.
What sets the Berlin Techno Booth apart is its ability to merge contemporary architectural practices with a profound understanding of social context. The project exemplifies how design can facilitate community and creativity, proposing a new paradigm for social interaction in an age where physical connectivity has been challenged. The emphasis on flexible materials and user experience speaks to a broader architectural conversation about how spaces can adapt to the needs of society in real-time.
Overall, the Berlin Techno Booth stands as a thoughtfully designed project that successfully intertwines architecture with cultural relevance. It embodies the notion that spaces can be more than just physical structures; they can act as facilitators of human connection and expression. For those interested in exploring the project's intricate details, including architectural plans, sections, and designs, a deeper review of the Berlin Techno Booth presentation is encouraged. This exploration will provide valuable insights into the innovative ideas and architectural strategies that underpin this compelling project.























