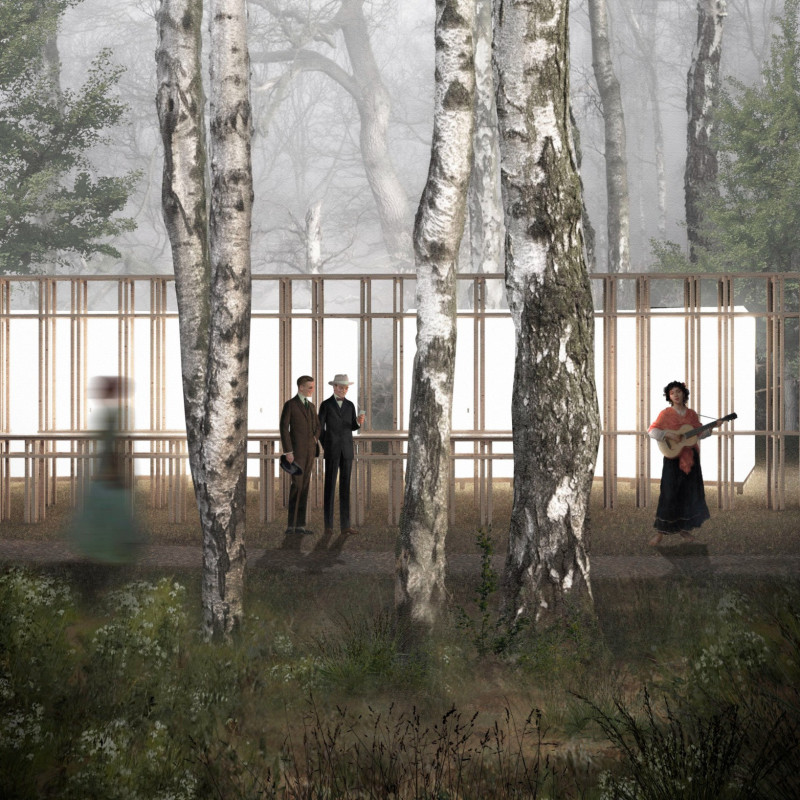5 key facts about this project
At the core of this architectural project lies a thoughtful exploration of biophilia, a concept that highlights the human connection to nature. The design aims to create spaces that not only serve as dining areas but also engage the senses and promote interaction among patrons. The layout features distinct dining sections referred to as 'The Circle,' 'Amebas,' 'The Courtain,' and 'Light Rooms.' Each of these areas is thoughtfully crafted to accommodate various group sizes and activities, enhancing the overall experience for visitors. The Circle offers a communal space that encourages gathering, while Amebas caters to larger crowds, demonstrating the design’s adaptability. The Courtain provides a functional bar and food service area, further contributing to the site’s social atmosphere. Light Rooms deliver opportunities for artists and service staff, integrating creative industries into the festival setting.
Materiality plays a vital role in the overall design and the project's relationship with the natural context. The use of pressure-impregnated wood ensures durability while remaining environmentally friendly. Wooden plank construction not only aligns with the natural surroundings but also reinforces a warm, inviting ambiance. Furthermore, translucent panels allow natural light to filter into the space, creating a seamless connection between the interior and the exterior landscapes. This careful selection of materials contributes to an overall aesthetic that is harmonious with the forest environment.
The architectural form is characterized by its organic, flowing shapes, which mimic natural elements found in the nearby forest. This approach not only enhances the visual appeal but also serves to directly connect the visitors with the site's ecological context. The transparent features and entryways promote visual permeability, encouraging exploration and interaction both inside and outside the building.
A unique aspect of this project is its commitment to flexible design solutions. The architecture has been conceived as modular, allowing for reconfiguration based on the varying needs of the festival. This adaptability is a crucial element, as it provides scalability without sacrificing structural integrity or overall harmony. The design embraces an ethos of inclusivity, encouraging visitors to engage with both the culinary arts and the natural surroundings, effectively turning dining into a narrative of community and creativity.
The geographical context further enriches the project's objectives. Although the exact location of the Sansushi Festival is not specified, the architecture is clearly inspired by a forested environment, filled with natural elements that play a significant role in the overall design. The project not only respects but also showcases these elements, affirming the importance of ecological awareness in contemporary architecture.
This project serves as a contemporary example of how architectural design can thoughtfully combine function, sustainability, and community engagement. By showcasing the interplay between nature and human activity, it invites visitors to immerse themselves in a rich sensory experience that celebrates both food and the environment. For those interested in architectural design, exploring the architectural plans, sections, and ideas behind this project will provide deeper insights into its innovative approach and execution. It is an exemplary reflection of how modern architecture can respond meaningfully to its surroundings while enhancing community interaction.


























