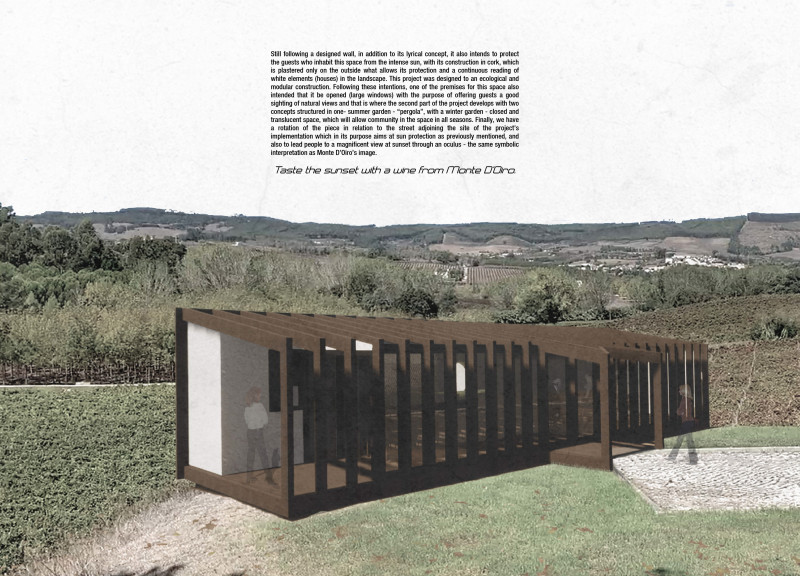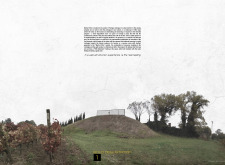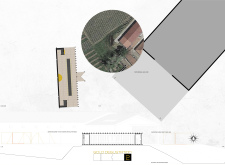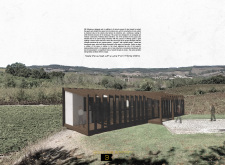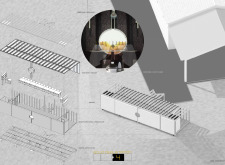5 key facts about this project
In essence, the architecture of the pavilion embodies a harmonious dialogue with its environment. The design integrates seamlessly into the hillside, allowing visitors to experience panoramic views of the vineyards while enjoying the tactile and sensory aspects of wine tasting. This careful positioning enhances the guests' connection to the countryside, making it not just a space for tastings but also an immersive experience in nature.
The pavilion's architectural layout is both functional and aesthetically pleasing, characterized by an elongated form that invites exploration. The building primarily utilizes locally sourced materials, demonstrating a commitment to sustainability and environmental sensitivity. Wood and glass are the prominent materials in the design, chosen for their warm, natural aesthetic and structural properties. The wooden elements, particularly the vertical slats, create a rhythm that reflects the organic nature of the landscape while allowing natural light to filter into the interior spaces. This interplay of light enhances the sensory experience of wine tasting, linking the structure with its surrounding environment.
The pavilion is thoughtfully designed with distinct areas that cater to varying tastes and seasonal fluctuations. These spaces include both summer and winter gardens, which provide adaptable environments for visitors. The inclusion of translucent panels in these gardens allows for sufficient light while offering shelter, fostering a welcoming atmosphere regardless of weather conditions. These design choices reflect a deep understanding of the relationship between architecture, environment, and human experience.
Unique aspects of this project lie in its integration of architecture with the cultural and historical context of the location. The design eschews ostentation in favor of simplicity and subtlety, allowing the natural beauty of the vineyard to take center stage. The structure's aesthetic serves not merely as a backdrop for the wine tasting experience but as an active participant that enhances the overall enjoyment.
Moreover, the way the pavilion engages with the surrounding landscape is noteworthy. The careful consideration of sightlines ensures that every angle offers a visual connection to the vineyard, reinforcing the narrative of local viticulture. This design approach reflects a respect for the setting and an understanding of the sensory experiences associated with wine tasting, from the palette of flavors to the ambience created by the surroundings.
In essence, the Monte D'Oiro Wine Tasting Pavilion illustrates how architecture can enhance the appreciation of local culture and natural beauty. The thoughtful design choices reflect a commitment to sustainability while creating spaces that facilitate community interaction and personal exploration. For those interested in the finer details of this architectural vision, reviewing aspects like the architectural plans, architectural sections, and overall architectural designs will provide deeper insights into the innovative ideas that underpin this engaging project. Exploring these elements will enrich your understanding of how thoughtful architectural design can influence human experience in meaningful ways.


