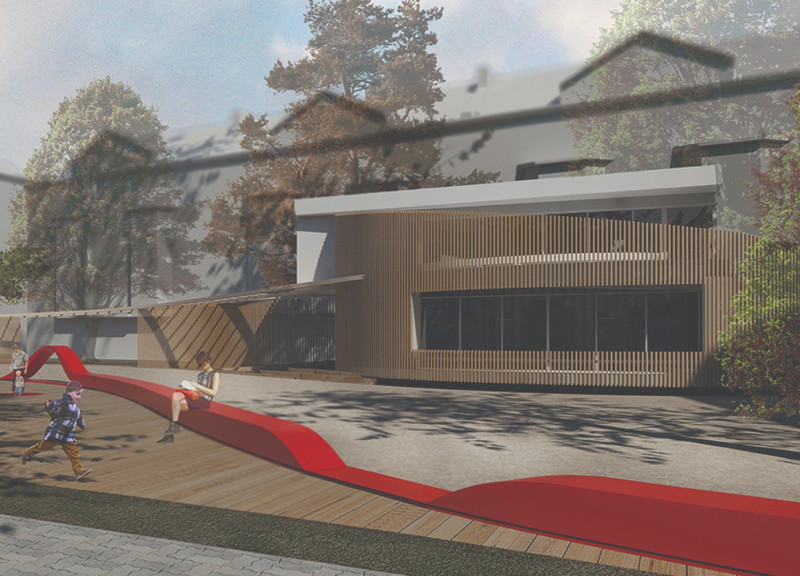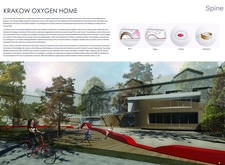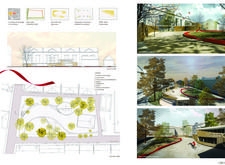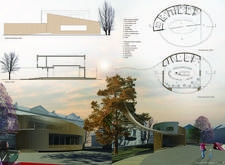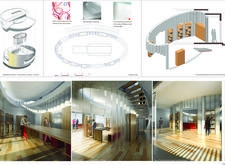5 key facts about this project
At its core, the Krakow Oxygen Home functions as a comprehensive care center, aimed at providing medical support while promoting a sense of comfort and connection. The design is rooted in the principles of accessibility and inclusivity, ensuring that patients, families, and staff can navigate the space with ease. This approach reinforces the notion that healthcare environments should be nurturing rather than intimidating, thereby facilitating a more positive experience for all who enter.
The project is organized around a conceptual framework consisting of four main elements: Spine, Ribbon, Nucleus, and Membrane. The Spine is the main pathway, guiding visitors and staff through the various spaces of the facility. It enhances accessibility and fosters interaction among users. The Ribbon serves to delineate this pathway while offering dynamic seating areas, promoting socialization, and encouraging community engagement. The Nucleus stands as the heart of the building, designed to encourage relationships among patients, families, and healthcare professionals, while the Membrane provides an aesthetically pleasing barrier that maintains privacy. This thoughtful interplay between elements is central to achieving a seamless flow of movement while creating distinct areas for different activities.
Key elements of the design include extensive use of natural light, which floods the interior spaces through large windows and translucent panels. This design choice allows for an uplifting atmosphere that is beneficial for both patients and staff. Natural materials, such as laminated wood and stone, are employed to enhance the tactile experience of the space, grounding the project in its natural surroundings while fostering a sense of warmth and comfort.
The unique design approaches utilized in the Krakow Oxygen Home manifest in its integration with the surrounding parkland, creating an inviting outdoor space that encourages interaction with nature. This connection to the outdoors plays a crucial role in the overall design philosophy, underpinning the relationship between nature and health. The layout promotes fluidity between interior and exterior spaces, allowing for tranquil areas for reflection, recreation, and social interaction.
In addition to aesthetic considerations, the project emphasizes functional adaptability. The design accommodates a variety of needs, from private consultations to community gatherings, thus allowing for future adjustments as healthcare practices evolve. This flexibility is essential in providing a responsive environment that can adapt to changing demographics and medical needs.
To fully appreciate the intricate details and the architectural ideas embedded in the Krakow Oxygen Home, interested readers are encouraged to explore the project's presentation further. By reviewing elements such as architectural plans, architectural sections, and architectural designs, one can gain deeper insights into the innovative strategies that inform this impactful healthcare facility. This exploration allows for a richer understanding of how architectural design can create thoughtful environments that enhance the human experience within healthcare settings.


