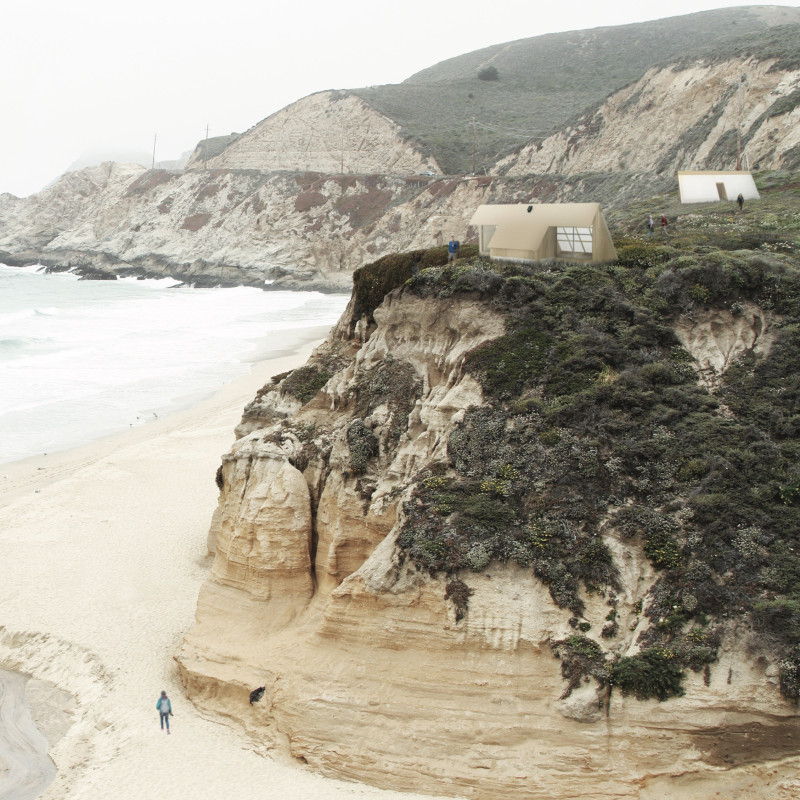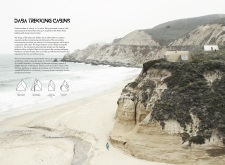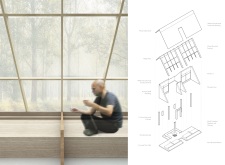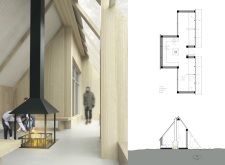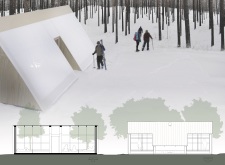5 key facts about this project
Functionally, the Daba Trekking Cabins cater to the needs of trekkers by providing both communal and private spaces. Each cabin is designed to accommodate visitors seeking comfort after a day of exploration while fostering a sense of community among guests. The layout is meticulously planned to include social areas, such as central fireplaces for warmth and interaction, as well as private sleeping spaces that offer solitude when desired. This dual-functionality invites travelers to gather and share experiences, creating a rich atmosphere that aligns with the spirit of the trek.
The architectural design of the cabins draws inspiration from traditional Latvian structures, specifically reflecting the gabled roof style synonymous with the region. This choice not only honors local architectural traditions but is also practical for the environment, allowing for efficient snow and rain runoff while providing aesthetic appeal. The roof contributes significantly to the cabins’ silhouette, promoting a sense of homeliness amidst the rugged terrain. This harmony between traditional forms and modern functionality encapsulates the essence of the project.
Material selection plays a critical role in the Daba Trekking Cabins, emphasizing sustainability while ensuring durability. Wood is prominently utilized for structural framing, wall sheathing, and interior elements, evoking warmth and comfort indoors. The use of white polycarbonate translucent panels serves multiple purposes: they allow natural light to permeate the interiors, creating an inviting atmosphere while providing shelter from the elements. Plywood and concrete further enhance the project's material palette, offering simplicity and elegance that aligns with the cabin's overall design ethos. The thoughtful combination of materials not only speaks to environmental considerations but also fosters a connection to the immediate landscape.
Unique design approaches are evident throughout the project, particularly in the integration of the cabins within the surrounding environment. The layout and positioning of each cabin are carefully considered to minimize disturbance to the landscape, promoting sustainability and ecological awareness. The design encourages a dialogue between the built form and the natural world, blurring the lines between indoor and outdoor experiences. Large windows allow expansive views of the forest, inviting nature into the living space and enhancing the dwellers' connection to their surroundings.
The cabins are designed for year-round use, demonstrating adaptability to the changing seasons. In winter, for instance, the translucent panels help to trap heat, ensuring comfort for occupants without compromising the intimacy of the space. This versatility allows the project to cater to diverse user needs, unlocking the potential for varied experiences throughout the year.
Overall, the Daba Trekking Cabins represent a thoughtful architectural project that balances functionality, cultural homage, and environmental sensitivity. The design embodies a philosophy of living closely with nature, encouraging guests to engage with both the landscape and one another. The attention to detail in both form and materiality contributes to a refined and user-centered experience. To gain deeper insights into this compelling project, including architectural plans and sections that detail its design ideas, interested readers are encouraged to explore the full project presentation for a comprehensive understanding of its architectural merits.


