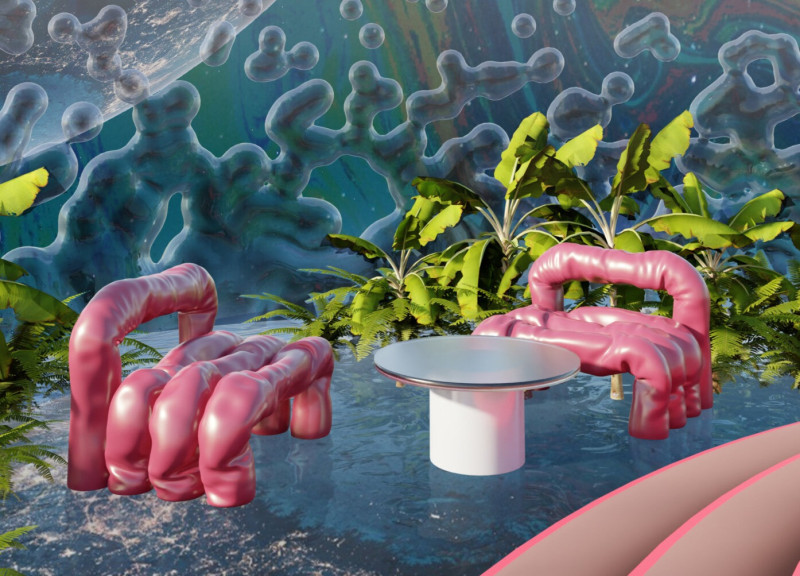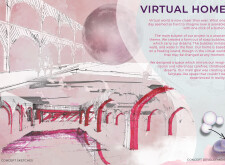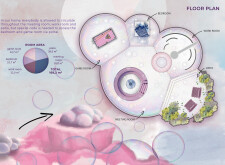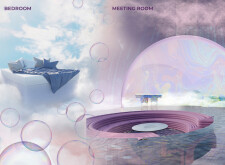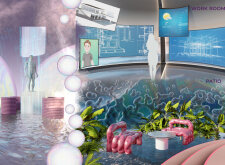5 key facts about this project
The project is characterized by its innovative approach to space utilization and its emphasis on creating zones tailored for diverse activities. Functionally, it encompasses five main areas: the bedroom, work room, meeting room, patio, and game room, structured within a total area of 169.2 m². This layout promotes fluid interactions among spaces while establishing more intimate private zones, particularly in the bedroom and game room.
Unique Aspects of Design
One of the standout features of "Virtual Home" is its use of translucent and reflective materials that mimic the form of soap bubbles. This choice of materiality not only enhances the visual appeal but also serves to blur the boundaries of the indoor environment and the surrounding nature. The design features fluid layouts, with walls that can adapt to create an open feel, promoting an atmosphere of freedom and creativity.
An innovative water feature incorporated into common areas further emphasizes the project's unique design approach. This element introduces a sense of dynamic flow within the architecture, reflecting modern sensibilities while echoing organic transitions found in nature. Furthermore, strategically placed vegetation throughout the project contributes to an organic visual aesthetic while promoting a connection between indoor and outdoor experiences.
Architectural Details and Functionality
The five defined spaces within "Virtual Home" demonstrate purposeful architectural planning. The bedroom is designed as a calming retreat with soft color palettes and inviting materials, fostering relaxation. The meeting room emphasizes technology and collaboration, featuring virtual screens that enhance interactive dialogues. The work room is equipped to maximize productivity, while the patio acts as a hybrid space, blending indoor and outdoor living. Finally, the game room serves as an area for leisure and recreation, designed to entertain and engage users through innovative furniture layouts.
Such thorough attention to detail in the design illustrates a comprehensive understanding of modern living needs, where functionality meets a playful, conceptual narrative. Each area is crafted not just for use but for a holistic experience, emphasizing the project's commitment to integrating lifestyle within its architectural framework.
To gain deeper insights into "Virtual Home," explore the architectural plans, sections, and specific design elements that showcase its innovative approach and unique architectural ideas. The project stands as an insightful representation of how architecture can evolve, inviting further exploration into its various components and functionalities.


