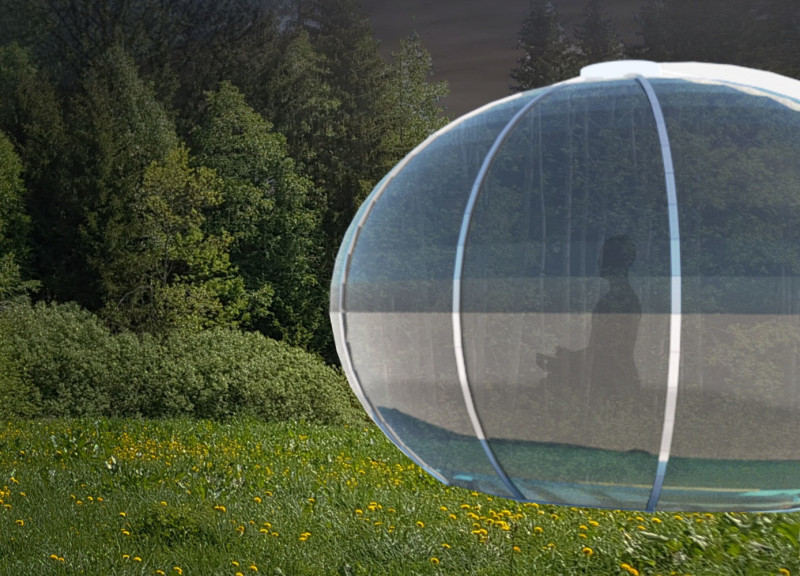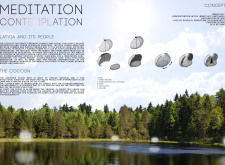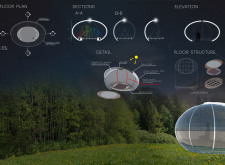5 key facts about this project
Functionally, "Meditation Contemplation" serves multiple purposes. It offers a dedicated space for individual meditation practices and group activities such as yoga sessions. The design emphasizes flexibility, intending to create an inviting atmosphere for varied forms of engagement. This versatility makes the space accessible and adaptable for different users, ensuring that it can accommodate personal experiences while also fostering community interaction.
At the heart of this project lies a significant architectural component known as "The Cocoon." This element embodies the primary meditation area and employs an innovative design approach that merges static and flexible structures. The cocoon’s static portion is constructed using a material that ensures stability and durability, while the flexible section utilizes translucent materials that allow natural light to filter through. This interaction between opacity and translucency creates a dynamic atmosphere within the space, enhancing the meditative experience by harmonizing indoor and outdoor environments.
The design also incorporates a raised floor, positioned 40 cm above the natural ground level. This elevation is more than a mere design choice; it significantly enhances the user's engagement with the landscape around them, allowing for a different perspective both when standing and seated. This thoughtful detail encourages mindfulness, promoting an awareness of the natural context and its shifting qualities throughout the day.
In terms of materiality, "Meditation Contemplation" takes an environmentally conscious approach. The selection of materials reflects sustainability without compromising aesthetic value. The use of opaque materials for the static sections ensures insulation and protection, while translucent materials serve to create an inviting atmosphere filled with natural light. Additional elements include wooden flooring, which not only provides visual warmth but also connects the structure with the surrounding nature. The project also integrates energy-efficient solutions, such as solar panels and internal heating systems, ensuring that it meets modern sustainability standards.
Unique design approaches characterize this project, specifically its focus on seamless integration with the natural environment. The architectural language used in "Meditation Contemplation" deliberately contrasts traditional designs with innovative spaces that evoke calmness and tranquility. It intentionally blurs the boundaries between built form and landscape, making it a holistic retreat for both individuals and groups.
The architectural plans and sections reveal careful consideration of spatial relationships within the structure, allowing for an emotional journey from the entrance to the meditation area. The design not only prioritizes aesthetic appeal but also emphasizes functional flow, ensuring that every aspect of the user experience is optimized for peace and reflection.
Exploring the architectural designs and innovative ideas behind "Meditation Contemplation" can provide further insights into the intentions and thought processes that shaped the project. Those interested are encouraged to delve deeper into the architectural plans and sections, as these elements reveal the meticulous craftsmanship and architectural clarity that define this thoughtful design endeavor. This project is not only a reflection of architectural prowess but also an invitation to experience the profound connection between space, nature, and the pursuit of inner peace.
























