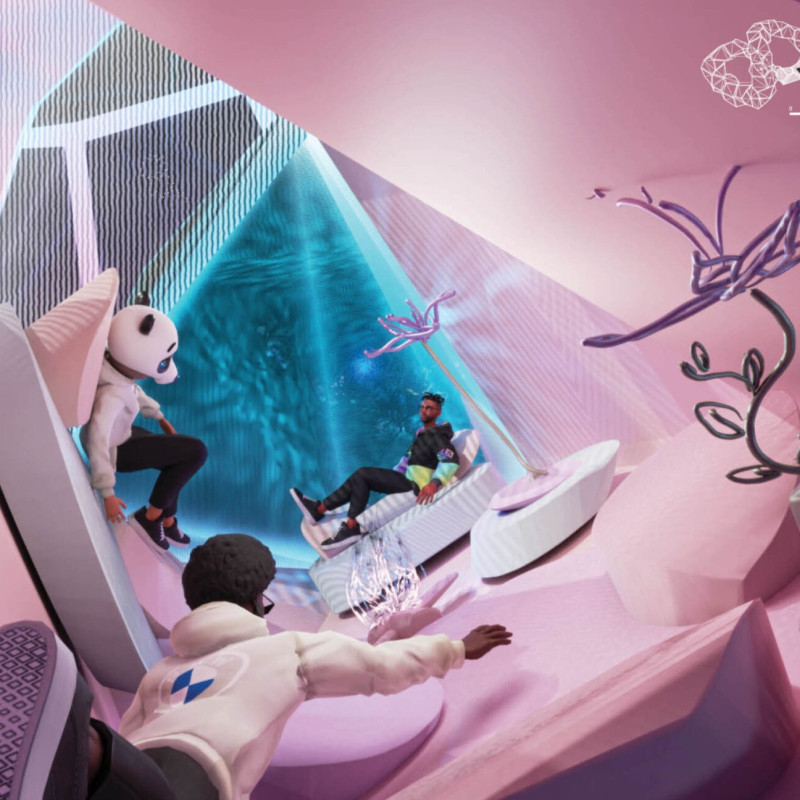5 key facts about this project
At its core, the Voronoi project represents a shift in architectural thought, where the boundaries between the tangible and the intangible blur. The structural form embodies a series of organic shapes inspired by natural phenomena, emphasizing fluidity and interconnectedness. This design approach not only creates a visually appealing aesthetic but also encourages a sense of belonging among users. By reimagining the conventional living environment, the project invites individuals to engage with their surroundings in new ways, promoting social interaction and personal well-being.
The functionality of the residency is multi-faceted. It features several distinct areas, each designed to accommodate diverse activities and foster collaboration. Among these spaces are a communal living area that serves as the heart of the residence, where users can gather and share experiences. A dedicated meeting space supports collaborative work, equipped with flexible seating arrangements and interactive surfaces to facilitate brainstorming and creativity. Additionally, an innovative mining room introduces a gamified element, allowing residents to engage in learning through digital interactions and fostering skill development. The NFT vault provides a secure location for managing digital assets, enhancing the residency's relevance in today’s increasingly digital economy.
The architectural design is characterized by a thoughtful consideration of materiality and environmental interaction. The use of translucent materials creates a sense of spaciousness and lightness, allowing natural light to permeate the interiors while also fostering a connection with the digital outside world. Solid elements are incorporated to ensure stability and provide a contrast to the lighter forms, balancing the overall structural integrity. Digital textures applied throughout the design contribute to the immersive experience, simulating various environmental qualities and enhancing the residents' interaction with the space.
Unique design approaches are evident in the project's emphasis on dynamic interactivity. The architecture is not merely a backdrop; it actively engages users, enabling them to manipulate the environment with their avatars. This feature enhances the sense of presence and immersion, creating a participatory experience that is rare in traditional architectural settings. The modular configuration of spaces allows for scalability and adaptability, catering to the changing needs of users and fostering a flexible living experience.
Moreover, the conceptual foundations of the design are rooted in mathematical structures, notably the Voronoi diagram, which serves as an underlying thematic element. This diagrammatic representation of space encourages exploration and redefines conventional notions of human habitation, emphasizing relationships and networks over static boundaries.
In summary, the Voronoi residency project stands as a thoughtful exploration of modern architectural ideas, merging the physical and digital realms into a cohesive living space. Its innovative design, with its focus on community interaction, flexible functionality, and engaging spatial experiences, invites a rethinking of how architecture can serve individuals in both personal and communal contexts. For those interested in a deeper understanding of the architectural plans, sections, and overall design approaches that make this project unique, exploring the project presentation will provide valuable insights into its comprehensive vision and execution.


























