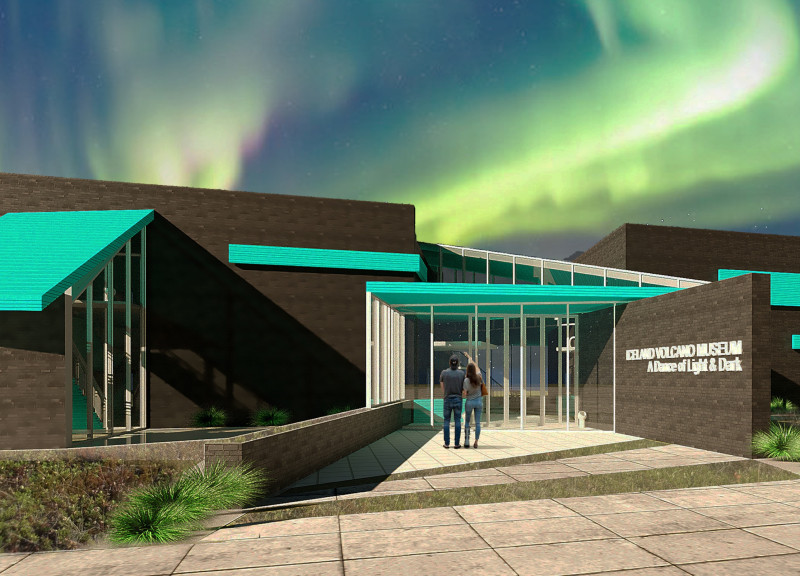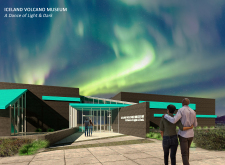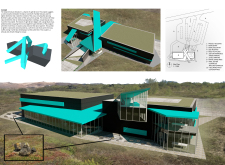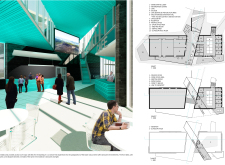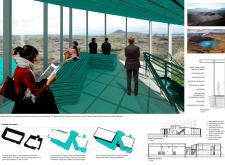5 key facts about this project
Unique Architectural Elements
One of the most distinct aspects of the museum's design is its use of contrasting materials that reflect the surrounding landscape. The prominent use of basalt stone for the main mass demonstrates a connection to Iceland's geological heritage, as basalt is prevalent throughout the region due to its volcanic origins. This stone structure provides not only an aesthetic presence but also substantial stability, allowing for the accommodation of various interior spaces.
In juxtaposition to the dark basalt, the inclusion of tinted, translucent sandwich panels creates an inviting atmosphere while maximizing natural light within the interior of the building. This careful selection of materials facilitates a dialogue between the contrasting elements of light and dark, representing not only the physical characteristics of the site but also the ephemeral qualities of natural phenomena, such as light reflections reminiscent of the Northern Lights.
Functional Aspects and Spatial Organization
The Iceland Volcano Museum is designed with multiple functions serving both educational and community-oriented purposes. Upon entry, visitors are greeted by an expansive lobby that serves as a central gathering point, linking various functional areas of the museum. This area leads to an information center that provides necessary orientation and sets the stage for the educational experience that follows.
Specialized spaces within the museum include a multipurpose exhibition hall that can adapt to various formats, enabling dynamic displays of both permanent and temporary exhibitions on volcanology. The café area is designed to foster social interaction, encouraging further engagement with the museum's themes while directly connecting to the exterior landscape.
Strategically placed viewpoints throughout the museum frame significant natural features, such as the nearby Hverfjall Volcano, enriching the visitor experience with contextual reference to the surrounding environment. The integration of outdoor spaces, including a rooftop plaza, extends the museum's reach into the natural landscape, inviting visitors to reflect on the dramatic topography.
The building also incorporates sustainable design practices, such as geothermal heating, showcasing the project’s commitment to environmental responsibility. This approach aligns with the overarching narrative of the museum, reinforcing the connection between the architecture and the dynamic forces at play within the Icelandic landscape.
In summary, the Iceland Volcano Museum represents a thoughtful integration of architecture and function, creating a comprehensive educational environment focused on the geological features of Iceland. Its distinct use of materials and innovative spatial organization set it apart from typical museum designs. For further insights into the project's conceptual underpinnings and architectural details, including architectural plans, sections, designs, and ideas, exploring the project's presentation is encouraged.


