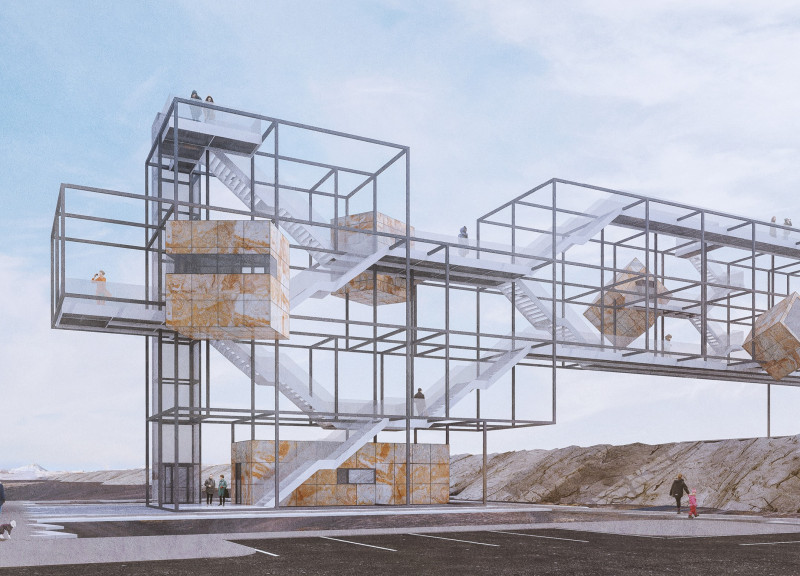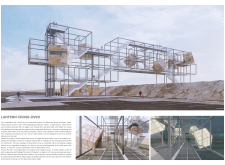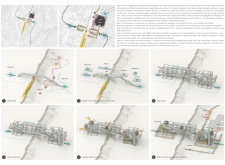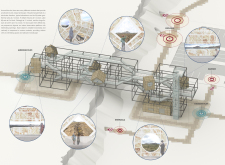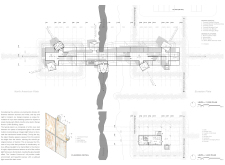5 key facts about this project
The primary concept behind the Lantern Cross-Over emphasizes horizontal movement, contrasting the conventional vertical nature of most observation towers. This innovative design enables visitors to traverse the fissure created by tectonic activity, reinforcing the connection between people and the natural environment. The structure comprises a series of cube-like units that appear to float above the ground, allowing for unobstructed views of the surrounding landscape. The integration of translucent onyx slabs, steel frames, glass panels, and LED strip lights characterizes the material palette, enhancing both the visual appeal and functionality of the project.
The use of translucent onyx serves a dual purpose: offering a visual connection to the geological strata below while illuminating the interior spaces. Steel frames provide structural integrity, supporting the floating design and ensuring durability. Transparent glass panels allow for visibility and engagement with the site from both inside and outside the structure. The incorporation of LED strip lights enhances the aesthetics of the building at night, creating a lantern-like effect.
A notable feature of the Lantern Cross-Over is its spatial organization, which integrates multiple observation decks within a cohesive layout. Visitors navigate through various viewing platforms, connecting them directly with key geological formations positioned at strategic points. This arrangement encourages exploration and interaction with the natural environment while fostering a greater understanding of geological processes. Additionally, the design includes interpretive spaces within the cubes that showcase educational displays, enriching the visitor experience.
The project distinguishes itself through its innovative design approach, which prioritizes human interaction with the landscape over traditional architectural practices. By emphasizing a horizontal structure, the Lantern Cross-Over effectively integrates with the terrain, enhancing the overall visitor experience. The careful selection of materials further contributes to the structure’s seamless connection with its environment while maintaining durability and sustainability.
Explore the Lantern Cross-Over project presentation to gain deeper insights into its architectural plans, sections, designs, and ideas. Delve into the specifics of this unique project and understand its contributions to contemporary architecture and environmental engagement.


