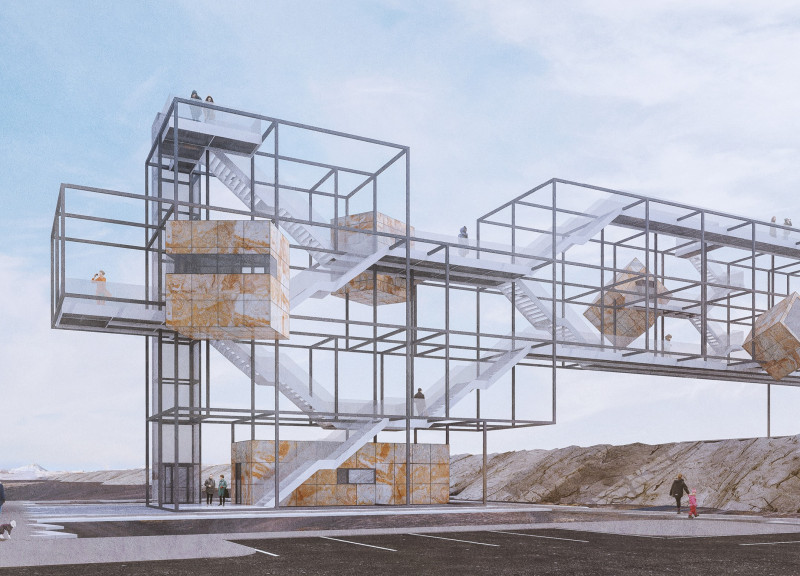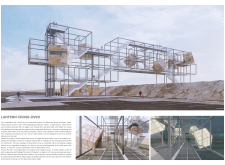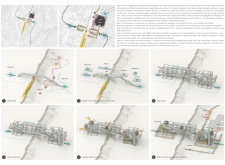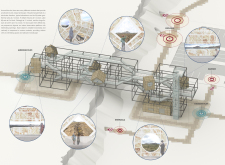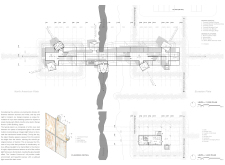5 key facts about this project
The function of this design transcends the mere provision of an observation point; it embodies a journey across tectonic divides. By placing an emphasis on horizontal movement and accessibility, the structure is designed to enhance the visitor experience. Each component is crafted with the intention of fostering a greater appreciation for the geological features that define the environment. The bridge-like formality facilitates movement not just physically but also conceptually, bridging the gap between different geological identities.
Key elements of the project include a robust steel framework, which forms the core structural support for the observational components. This framework is complemented by translucent onyx panels that not only provide aesthetic appeal but also serve functional purposes by allowing natural light to filter through the building. The interplay between light and shadow is a crucial aspect of the design, enhancing the atmosphere within the observation areas and reinforcing the connection to the surrounding landscape. Glass also plays a significant role in creating visual transparency, enabling visitors to maintain a continuous visual connection with the environment, fostering a sense of immersion and engagement.
Flooring and foundation systems made from concrete provide stability for the entire structure while remaining versatile enough to accommodate the challenging Icelandic climate. Each material choice has been made with both durability and aesthetic consideration in mind, ensuring the architecture will withstand the test of time while harmonizing with the natural setting.
The incorporation of LED strip lights is particularly noteworthy, as they enhance safety during nighttime visits while adding a contemporary element to the design. The illumination not only serves a practical purpose but also accentuates the architectural form, creating an inviting atmosphere after dark. Together, these materials contribute to the overall sensibility of the building, fostering an engaging experience for visitors.
One unique approach within this architectural project is its ability to redefine how visitors experience a landscape marked by geological significance. Instead of a passive observational platform, "Lantern Cross-Over" encourages active engagement through viewing platforms that are strategically placed to highlight the most salient geological features of the surrounding area. This thoughtful consideration of visitor pathways and sightlines creates a dynamic interplay between architecture and nature, further elevating the experience of traversing the space.
The architectural design also engages with sustainability by promoting natural air circulation and exploiting daylight, which aligns with contemporary architectural practices focused on environmental responsibility. Each aspect of the project supports a vision of empathy toward its natural surroundings while providing a robust structure capable of withstanding Iceland's weather extremes.
For those interested in a deeper understanding of this architectural project, exploring aspects such as architectural plans, architectural sections, and architectural designs will provide valuable insights into the innovative ideas that drive "Lantern Cross-Over." Consider reviewing the project presentation for more detailed depictions of its elegant integration of form and function within a unique geological context.


