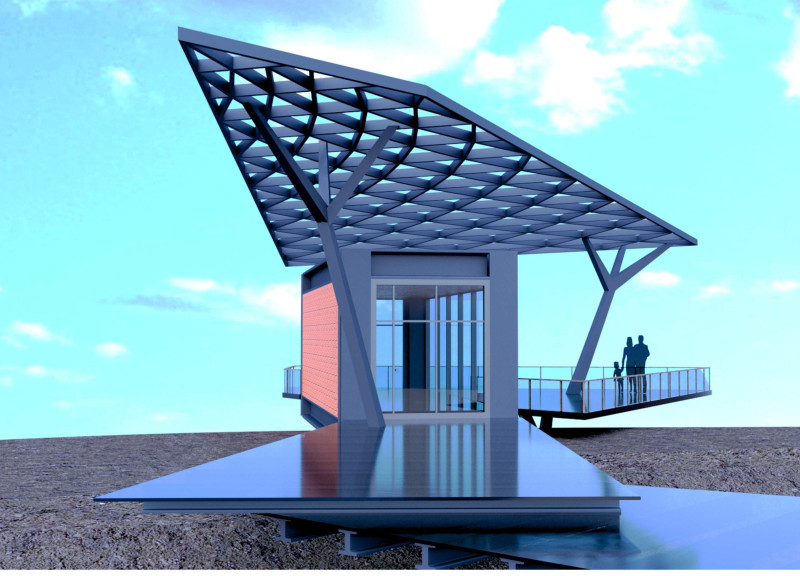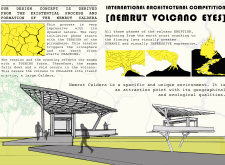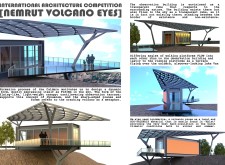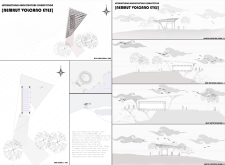5 key facts about this project
At its core, the Nemrut Volcano Eyes project symbolizes the dialogue between architecture and the powerful forces of nature. It aims to offer visitors an immersive experience, allowing for a deeper appreciation of the geological phenomena that have shaped the caldera over millennia. The structure is not merely a viewpoint; it functions as an educational and cultural platform that fosters an understanding of the ecological significance, encouraging a respectful interaction with the surrounding environment.
The architectural design features a cantilevering observation terrace that projects into the landscape, inviting visitors to feel a sense of elevation as they overlook the stunning vistas of Lake Van and the caldera itself. This unique approach to form emphasizes movement and dynamism, reflecting the very nature of the landscape it inhabits. The design notion draws on the geophysical characteristics of the caldera, replicating the movement and tension of lava flows through its architectural language.
A key component of the project is the transparent cube that serves as the main viewing structure. This element is critical in bridging the interior and exterior spaces, allowing natural light to flood in and providing unhindered views of the dramatic surrounding terrain. The choice to utilize a transparent design reflects an intentional effort to dissolve the line between human-made structure and the natural landscape, permitting visitors to experience an unfiltered interaction with the environment.
Materiality is another essential factor in the overall design ethos of the Nemrut Volcano Eyes project. The architects have carefully selected materials that align with both its site and function. The use of local ignimbrite, a type of volcanic rock, not only enhances the thermal performance but also roots the architecture firmly in its geographical context. Steel elements provide structural integrity while ensuring a lightweight construction that can withstand the area's climatic challenges. Glass panels allow for expansive views while maintaining a minimal visual impact on the surroundings.
Unique design approaches, such as the implementation of inclined walking paths and interconnected platforms, facilitate a seamless flow for visitors exploring the structure. This layout encourages an interaction with the landscape that is both physical and aesthetic. As visitors ascend toward the observation terrace, they engage in a journey through nature, enhancing their experience of both the architecture and the stunning panoramic views. The emphasis on creating a thoughtful progression through the space not only reflects architectural finesse but also demonstrates consideration for user experience.
The incorporation of sustainable practices is evident in the project's design. By utilizing locally sourced materials and considering the ecological implications of construction, the architecture presents a responsible approach that respects its environment. This sustainable perspective aligns with contemporary architectural trends that prioritize harmony between built environments and the natural world.
By engaging with the elements of geology, ecology, and architecture, Nemrut Volcano Eyes establishes itself as a significant addition to the region's landscape. It fosters an appreciation for the forces that shaped the caldera while serving as a functional space for observation and education. The thoughtful integration of form, materials, and site acknowledges the importance of context in design, making the architectural project an exemplary case of how structures can respect and enhance their environments.
For a deeper understanding of the architectural nuances and design intricacies, explore the project presentation for detailed architectural plans, sections, and innovative architectural ideas that demonstrate the vision behind Nemrut Volcano Eyes.

























