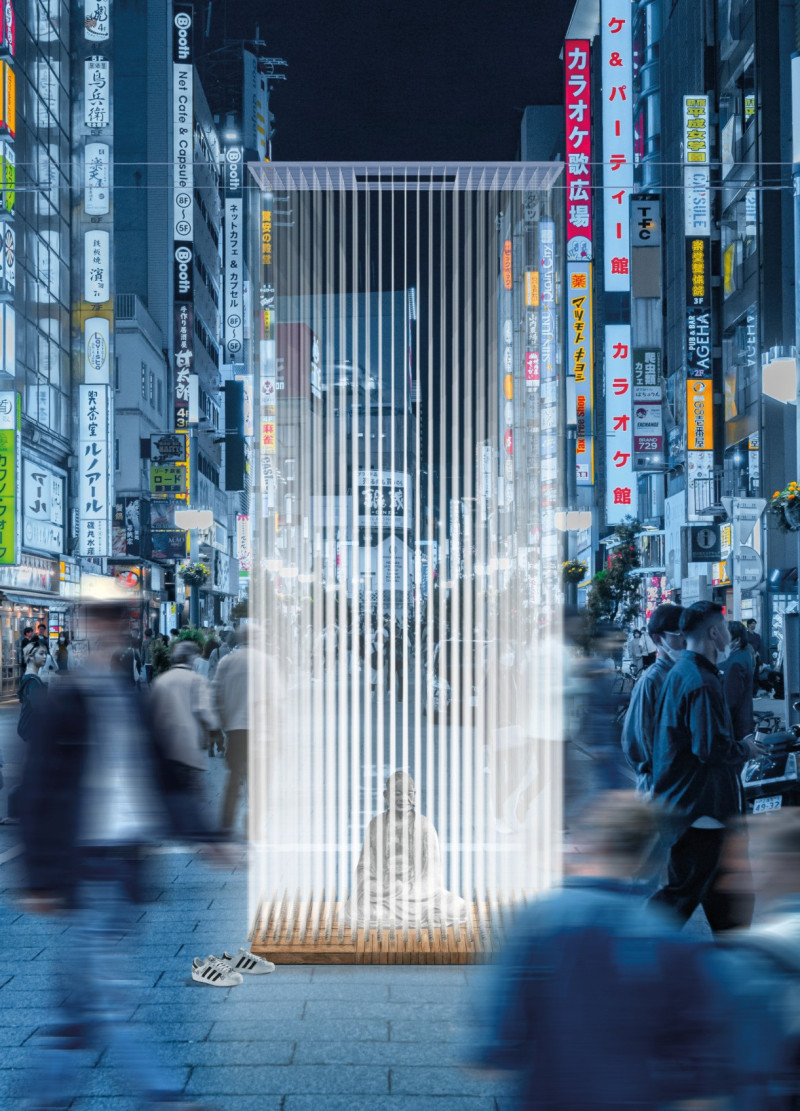5 key facts about this project
Understanding the essence of "Metronome" requires an appreciation of its functional design. It acts as both a physical structure and an experiential environment, crafted to help individuals reconnect with their inner selves amid the distractions of modern life. The installation promotes the idea that moments of reflection can coexist with the fast pace of city living, ultimately fostering a sense of balance and calm.
The project is characterized by its unique architectural language. The deliberate choice of materials is particularly noteworthy; nylon, stone, and wood are integrated harmoniously to create an inviting atmosphere. Nylon, with its ability to manipulate light and sound, enhances the installation's sensory experience, while stone introduces a natural element that encourages tactile interaction. Wood serves as a grounding material, adding warmth and familiar textures that complement the overall design. This careful selection of materials not only fulfills aesthetic considerations but also reinforces the project's intention to harmonize with its surroundings.
In terms of structuring, the installation boasts an accessible spatial configuration that encourages exploration. The dimensions of approximately 2400 mm for sides and a height of 6000 mm ensure it captures attention without overwhelming the landscape. Visitors are drawn into a semi-enclosed space that subtly separates them from the surrounding city, allowing for a greater focus on personal experience. The layout is designed to foster comfort and privacy while still suggesting openness, thereby creating a dual sense of seclusion and connection.
The installation's design approach is notable for its sensitivity to the urban context in which it resides. By embracing the duality of a meditative retreat and an engaging artwork, "Metronome" invites visitors to experience the play of sound—where the tranquility of meditation meets the continuous ambient noise of city life. This interaction highlights the relationship between natural and constructed environments, urging individuals to appreciate how these elements coexist in their daily experiences.
As visitors navigate the space, they encounter a balance between controlled and organic elements, embodied by the dynamic relationship between the installation and the external environment. The integration of wind into the design not only enhances the sensory experience but also draws attention to the movement that often goes unnoticed in urban settings. The project facilitates a contemplative atmosphere, where visitors can engage with both the physical structure and the ambient conditions around them.
The overall architectural design of "Metronome" makes it a noteworthy example of how contemporary architecture can serve multifaceted purposes. By focusing on the experience of visitors and their interaction with the space, the project successfully challenges conventional notions of architectural functionality. Its approach to design reinforces the significance of wellness within urban contexts, encouraging a deeper understanding of the ways in which architecture can influence mental and emotional health.
To gain a more comprehensive understanding of the project's nuances, interested readers are encouraged to explore the architectural plans, sections, and designs that further elucidate the thoughtful details of "Metronome." This exploration will offer valuable insights into the unique architectural ideas that underpin the project, emphasizing the significance of design in contemporary urban narratives.























