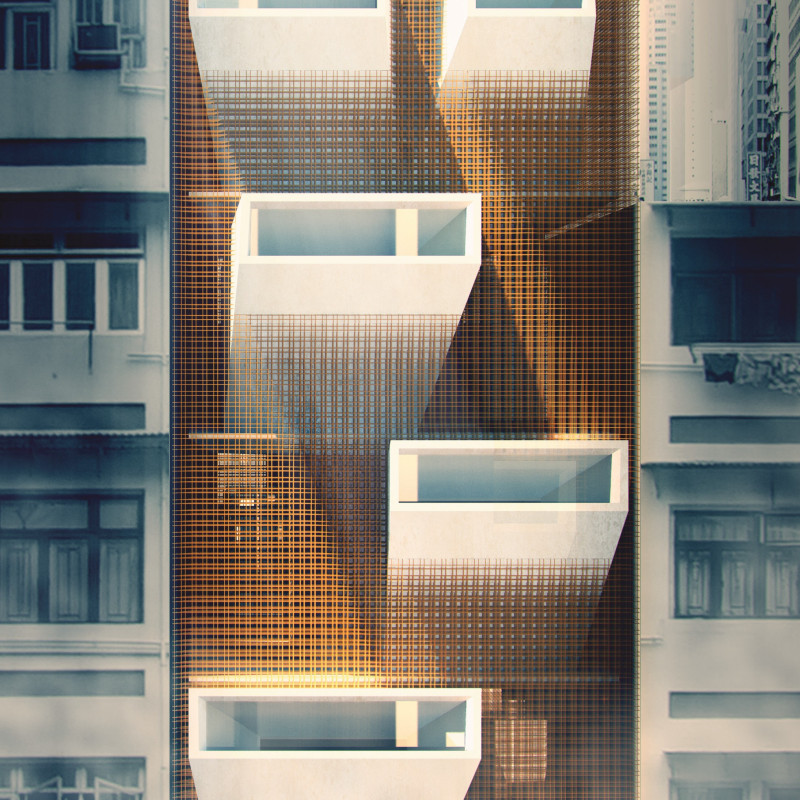5 key facts about this project
At its core, the architectural design illustrates a keen understanding of the dynamics of urban life. The building’s verticality resonates with the iconic skyline of Hong Kong, symbolizing the potential for harmony amid density. A notable feature of the design is its layered façade, which utilizes reinforced concrete as the primary structural material, ensuring durability and stability for high-rise living. The innovative use of translucent mesh screens adds a unique character to the exterior while allowing light to filter into the interiors. This approach not only respects the local context but also provides an effective solution for privacy, allowing residents to maintain their personal space without feeling enclosed.
Inside, the design prioritizes the experience of living. The project features adaptable floor plans that cater to a range of family sizes and lifestyles, fostering a sense of ownership among the residents. Natural light is optimally harnessed through light scoops, which draw in sunlight and create a spatial connection to the outside world, even in an urban setting. These architectural details highlight a commitment to enhancing the quality of life through intelligent design choices.
Community spaces are a prominent aspect of the project, aimed at encouraging social interaction among residents. Shared amenities, such as communal kitchens and relaxation gardens, are strategically positioned to facilitate engagement while promoting a sense of community. This aspect reflects a growing recognition of the importance of social connectivity in urban design, allowing residents to enjoy the benefits of neighborhood relationships even in a high-density environment.
The materiality of the project plays a crucial role in its overall aesthetic and functional success. Alongside reinforced concrete, the integration of natural wood accents within the interiors creates a warm atmosphere that contrasts with the robust exterior. Low-VOC paints are employed to ensure a healthier living environment, demonstrating consideration for sustainability and the well-being of the residents.
The unique design approaches utilized in this project reveal a deep understanding of the intricate balance required between private comfort and communal dynamics. By embracing open spaces on each floor, where residents can cultivate gardens, the design extends the concept of living beyond the individual units and seeks to connect residents with nature. This deliberate integration of greenery not only enhances the aesthetic appeal but also contributes positively to mental health, further emphasizing the project’s commitment to promoting a holistic lifestyle.
This architectural endeavor represents a significant step toward addressing contemporary urban issues in Hong Kong. By reimagining how vertical living can incorporate both community and personal well-being, the project stands as a testament to innovative thinking in densely populated urban settings. For those interested in exploring the intricacies of this design, reviewing the architectural plans, architectural sections, and the broader architectural ideas presented can offer deeper insights into how thoughtful design can reshape urban living experiences. Exploring these elements will provide a clearer perspective on the project's vision and execution, revealing the layers of consideration that inform such impactful architectural work.


























