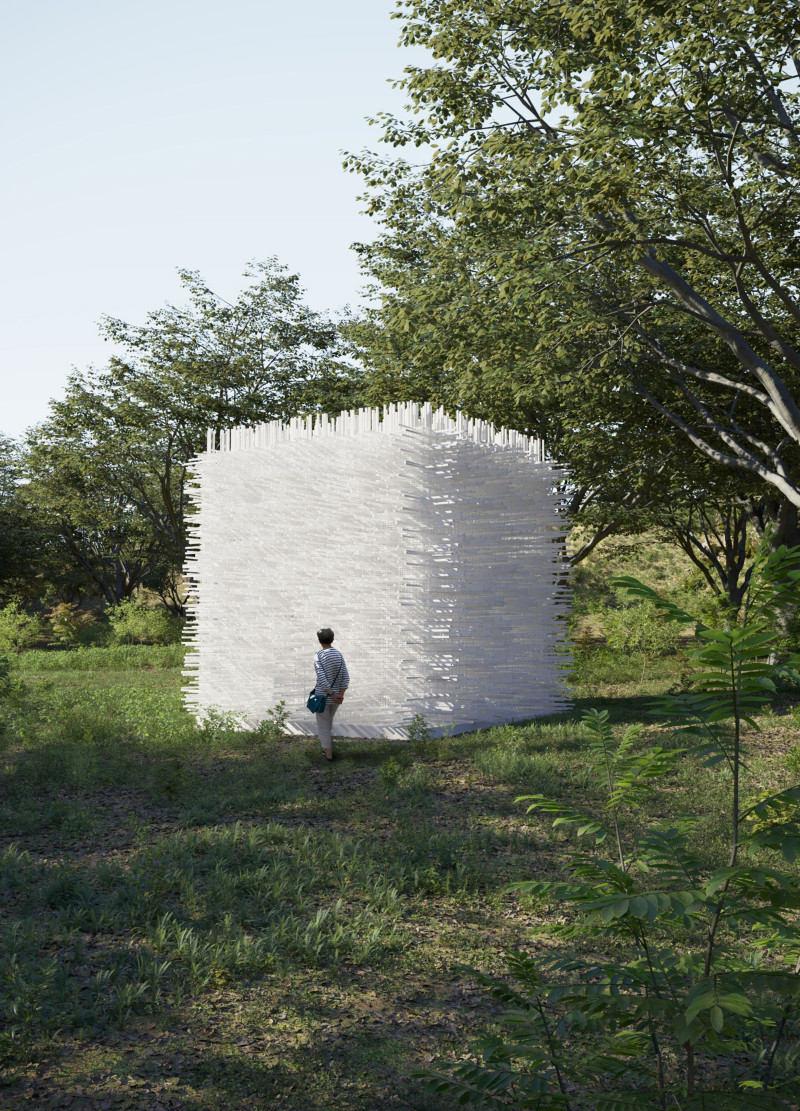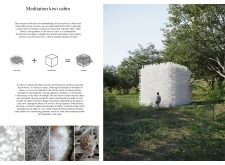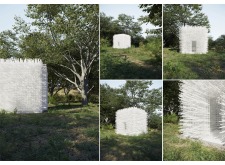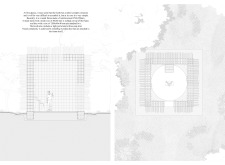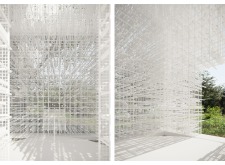5 key facts about this project
The cabin's exterior is characterized by a cubic form, which may initially seem conventional. However, it is the carefully curated details that elevate its design. The use of reinforced concrete for structural elements provides robustness while also serving as a solid foundation. This practicality is balanced with aesthetic considerations through the application of metal mesh and wooden dies. The metal mesh introduces an element of translucency, allowing natural light to filter through and create a dynamic play of shadows and light within the interior. By embracing this materiality, the cabin fosters a visual dialogue between the built and natural environments.
Each architectural detail contributes to the cabin's overarching narrative of integration with nature. The design thoughtfully considers how this structure will nestle into its surroundings, creating a harmonious coexistence with the landscape. Attention to the geometry of the cabin further emphasizes this integration; it appears to morph as one moves around it, creating a sense of fluidity and engaging visitors in the experience of space. This manipulation of form also invites occupants to interact with the environment mindfully, promoting a connection that is often absent in more rigid architectural expressions.
The interior space of the Meditation Kiwi Cabin is designed to facilitate personal reflection and communal engagement. By alternating between open and defined areas, the layout encourages occupants to explore the myriad ways in which they can experience the space. The cabin becomes a canvas for transformation, allowing users to adapt their environment according to their needs, whether for quiet contemplation or group gatherings. This versatility reinforces the project’s intention to provide an inclusive atmosphere that responds to the varying demands of meditation and social interaction.
One of the most compelling aspects of the design lies in its unique approach to perception and geometry. The cabin’s cubic structure, while fundamental in its shape, is enhanced through innovative detailing that gives it an organic quality. This philosophy challenges traditional architectural norms and opens the door for discussions about the potential for architectural forms to be more than static entities, instead representing dynamic experiences.
The Meditation Kiwi Cabin stands as a thoughtful example of architecture that prioritizes user experience, environmental sensitivity, and aesthetic consideration. With its combination of functional design and contemplative space, it exemplifies how architecture can serve as a medium to foster greater harmony between human beings and their natural surroundings. To truly appreciate the scope and nuances of this project, exploring the presentation of its architectural plans, sections, and design ideas will provide deeper insights into the innovative approaches embraced throughout the design process. This project invites readers and design enthusiasts alike to engage with a fresh perspective on how architectural space can enhance well-being and connection to nature.


