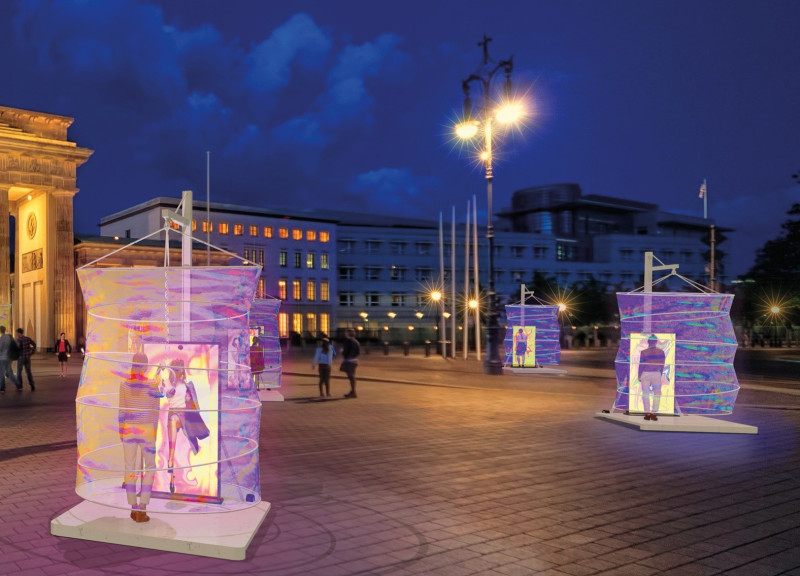5 key facts about this project
The core function of "The Lanterns" is to provide users with an adaptable, informal social setting. Each unit is composed of lightweight, colorful materials that can be easily positioned and reconfigured, allowing for a dynamic use of space. These lanterns are designed to foster interaction among users by providing designated areas that ensure personal space while enabling social connectivity, which is crucial in the current context of heightened health concerns.
Unique Design Concepts that Enhances User Experience
The design incorporates materials such as ETFE (Ethylene Tetrafluoroethylene), known for its transparency and durability, creating a lightweight facade that maintains visibility while offering protection. The structural frames are constructed from metal, ensuring stability and ease of movement. This choice of materials not only contributes to the aesthetic appeal but also enhances the practicality of the structures in public spaces.
Another distinctive feature of "The Lanterns" is the integration of technology to facilitate social interaction. High-performance lithium batteries enable mobility without reliance on external power sources, while polymer screens provide connectivity for users. Additionally, LED screens enhance the visual experience, allowing users to communicate and engage with each other, thereby blending physical separation with social interaction.
The arrangement of the lanterns is intentionally designed to create both intimate and open spaces. This flexibility addresses the varied needs of users, encouraging participation in community activities while maintaining personal safety. The colors and design elements reflect a celebratory atmosphere that invites users to interact, aligning with the project's goal of promoting socialization amid a pandemic.
Project Functionality and Community Engagement
"The Lanterns" represent more than just physical structures; they embody a conceptual shift in how we approach public spaces during challenging times. The project facilitates an environment where community engagement can continue, marrying safety with social enjoyment. Their modular nature allows for easy reconfiguration to adapt to different occasions and user needs, reinforcing the project's versatility.
Overall, "The Lanterns" serves as a model for future architectural responses to public health challenges. It demonstrates how careful design considerations and innovative use of technology can create functional, engaging spaces that prioritize both safety and community interaction.
For an in-depth understanding of the architectural plans, sections, and overall designs, interested readers are encouraged to explore further details about "The Lanterns." The project's intentional design approaches highlight different architectural ideas pertinent to contemporary urban challenges, making it a compelling case study in modern architecture.























