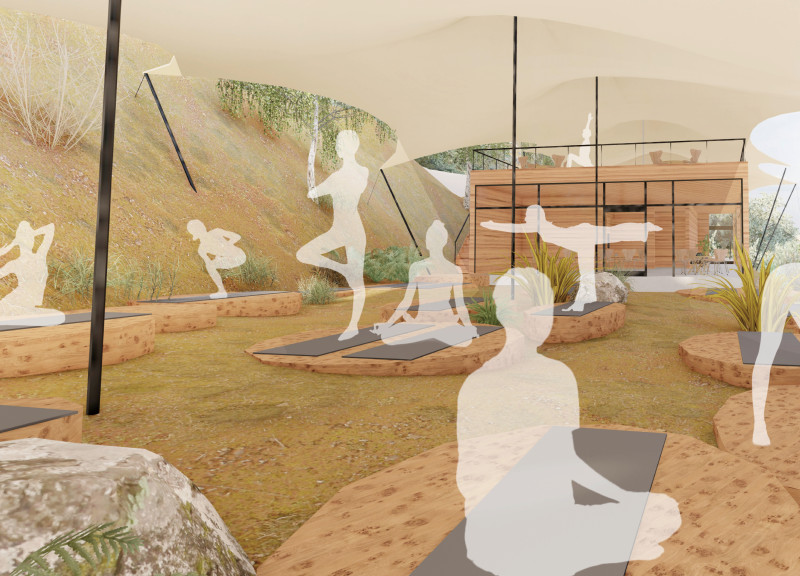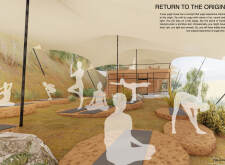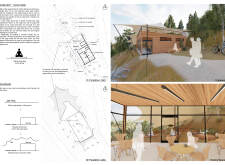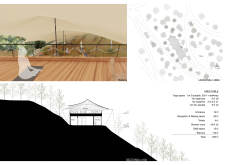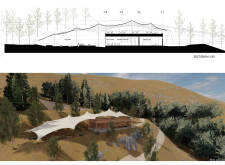5 key facts about this project
The design encompasses a variety of functional spaces, providing areas dedicated to different yoga practices along with essential amenities. The facility consists of a spacious yoga area, a service wing containing a reception and shower facilities, and multiple outdoor platforms for yoga practice in nature. This arrangement facilitates a seamless transition between indoor and outdoor experiences, emphasizing both the importance of physical wellness and the therapeutic qualities of nature.
Unique Design Approaches
What distinguishes this project from others is its commitment to environmental integration. The architecture utilizes natural materials such as wood and a membrane tent structure, which enhances the sensory experience while being mindful of sustainability. The use of glass in the facade allows ample natural light and views, fostering a continuous connection to the surrounding landscape.
Additionally, the facility is strategically positioned to follow the contours of the land, which reinforces its organic feel and minimizes disruption to the natural environment. The architectural design not only satisfies practical needs but also aligns with the principles of yoga by creating a tranquil and inspiring space that encourages focused practice.
Functional and Aesthetic Components
The project includes multiple essential components that enhance user experience. Key features comprise flat wooden stages for yoga practice, terrace spaces for outdoor use, and a prominent balcony for observation and contemplation. The service box, constructed from wood, provides necessary infrastructure without compromising the cohesive aesthetic of the project.
Furthermore, the architecture makes use of lightweight construction techniques to create open spaces that are adaptable to different group sizes and practice types. This flexibility ensures that the facility can accommodate various yoga disciplines while promoting community interaction and personal reflection.
For further insights into the design and functionality of this yoga facility, readers are encouraged to explore the detailed architectural plans, architectural sections, and architectural designs presented in the project overview. Engaging with the architectural ideas and specific details will provide a deeper understanding of how this project redefines the relationship between yoga practice and nature.


