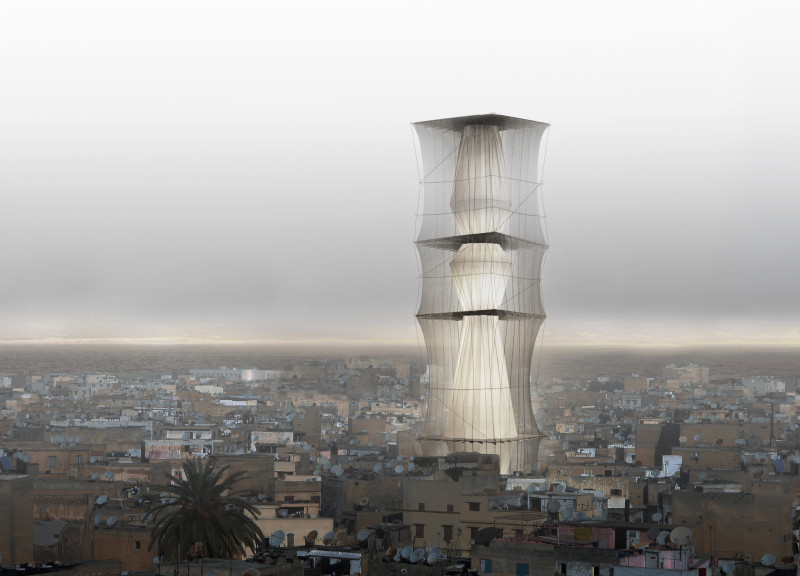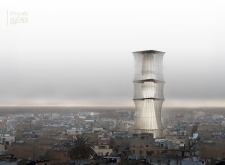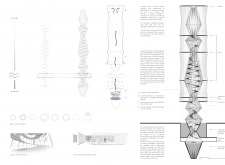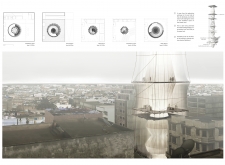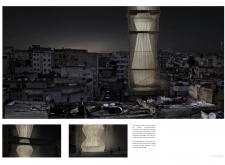5 key facts about this project
At its core, "Chrysalis" functions as an educational hub, providing spaces for exhibitions, classrooms, and conference areas aimed at fostering collaboration and learning. The layout is carefully designed to encourage movement and interaction, with a central spiral staircase guiding occupants upward through various educational experiences. Each level offers distinct environments while maintaining a cohesive flow that supports the overarching theme of growth and transformation. The bottom floors are designed as entry points and public interfaces, welcoming visitors and drawing them into the heart of the building. The upper levels, including a library with expansive views, symbolize the pinnacle of knowledge, inviting contemplation and study.
Unique to this project is its architectural form, characterized by fluid, organic shapes that create a dynamic silhouette against the urban backdrop. The tapering structure creates a visual rhythm, suggesting upward movement and progression. The exterior materiality further enhances this idea; lightweight, translucent membranes envelop the building, allowing for an interplay of light and shadow throughout the day. This use of materials is integral to the design, as it not only defines the aesthetic but also contributes to energy efficiency and sustainability.
"Chrysalis" also incorporates innovative environmental strategies, such as geothermal energy systems and natural ventilation, positioning it as a model for sustainable architecture. This commitment to eco-friendly practices underscores a broader goal of minimizing the environmental impact while providing a comfortable and efficient interior climate.
The design philosophy behind "Chrysalis" emphasizes the relationship between the building and its urban context. Rather than dominating the landscape, the architecture harmoniously blends with its surroundings, creating a new focal point without overwhelming the existing environment. This thoughtful integration makes the project relatable and accessible, inviting the community to engage with both the space and its purpose.
In summary, "Chrysalis" stands as a remarkable example of modern architectural thinking, balancing form and function while embodying deeper educational ideals. The building's design, spatial organization, and environmental considerations come together to create a meaningful experience for its users. To explore the intricacies of this architectural project further, including architectural plans, architectural sections, and architectural designs, readers are encouraged to engage with the detailed project presentation for a comprehensive understanding of the ideas and inspirations behind "Chrysalis."


