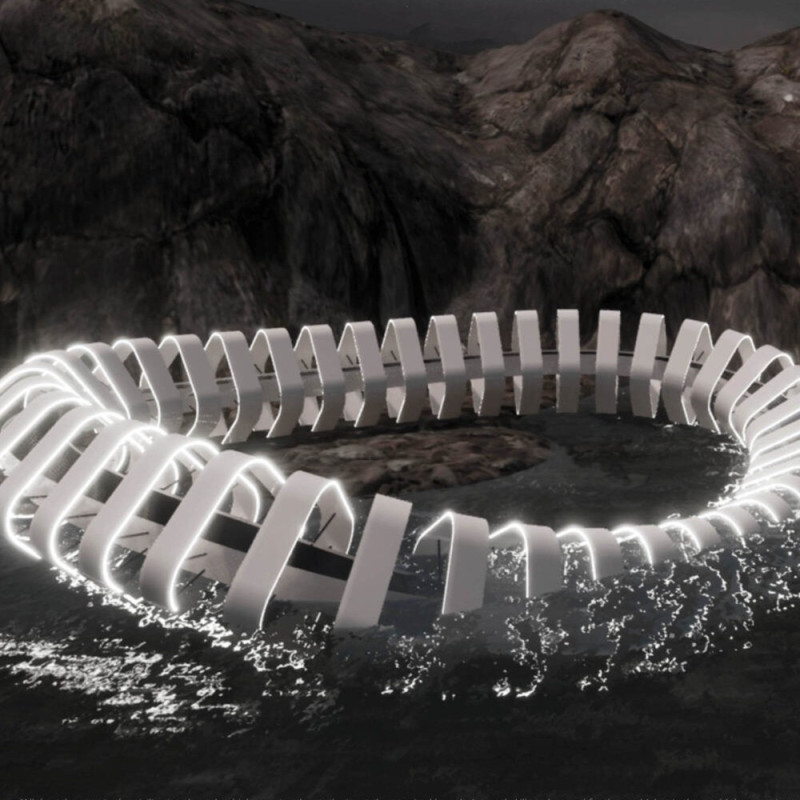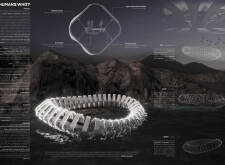5 key facts about this project
At its core, this architectural design represents a philosophical inquiry into humanity's place within the broader ecosystem. The pavilion is not merely a shelter but a conceptual framework that provokes thought about our interactions with land, air, and water. It embodies the idea that architecture can foster community and connection while being adaptable to the needs of a changing environment.
The pavilion features an innovative inflatable structure that allows for a dynamic use of space, demonstrating flexibility in design. The circular form promotes inclusivity, with pathways leading to different areas that reflect various ecological settings. This design choice emphasizes circularity, both in terms of physical structure and the metaphorical idea of continuous human-nature interaction. The pavilion's lightweight nature enables it to interact seamlessly with the surrounding landscape, drawing attention to the balance between built environments and natural elements.
Materials play a crucial role in this project, aligning with sustainability principles while ensuring functionality. The use of Organic Photovoltaic Film (OPV) allows the structure to harness solar energy, reflecting a commitment to renewable resources. The high-strength nylon fabric used for the inflatable chambers not only provides a resilient facade but also contributes to the structure's adaptability in fluctuating weather conditions. An aluminum framework serves as the backbone of the design, endowing the pavilion with durability and stability. Additionally, tie rod structures strategically distribute load, enhancing the pavilion's robustness and reinforcing its integration with the environment.
Functionally, the pavilion is divided into zones that correspond to essential elements: air, earth, and water. The air zone is characterized by features that promote aerial exploration, incorporating drone technology to facilitate mobility and perspective. The earth component encourages users to engage with their surrounding land, fostering a deeper understanding of ecological systems and responsibilities. In the water zone, the design incorporates elements that allow for interaction with aquatic environments, highlighting the significance of water ecosystems in our lives.
The project’s unique design approach reflects a synthesis of architecture with broader ecological and sociological concepts. By addressing the intersection of technology, sustainability, and human interaction, the pavilion serves not only as an architectural piece but also as a catalyst for dialogue about humanity's current and future roles in the environment. It is this nuanced layering of ideas that sets "Humans Who?" apart, as it seeks to redefine the narrative of architecture within the context of an evolving world.
The opportunity to explore the architectural plans, sections, and overall design of the project will provide further insights into its thoughtful execution. This project invites viewers to engage with its concepts and functionality, making it essential for those interested in architecture and the myriad possibilities it holds for the future of human interaction with our planet. Delve deeper into the presentation to appreciate the full scope of this interesting architectural endeavor and to uncover the innovative ideas it has to offer.























