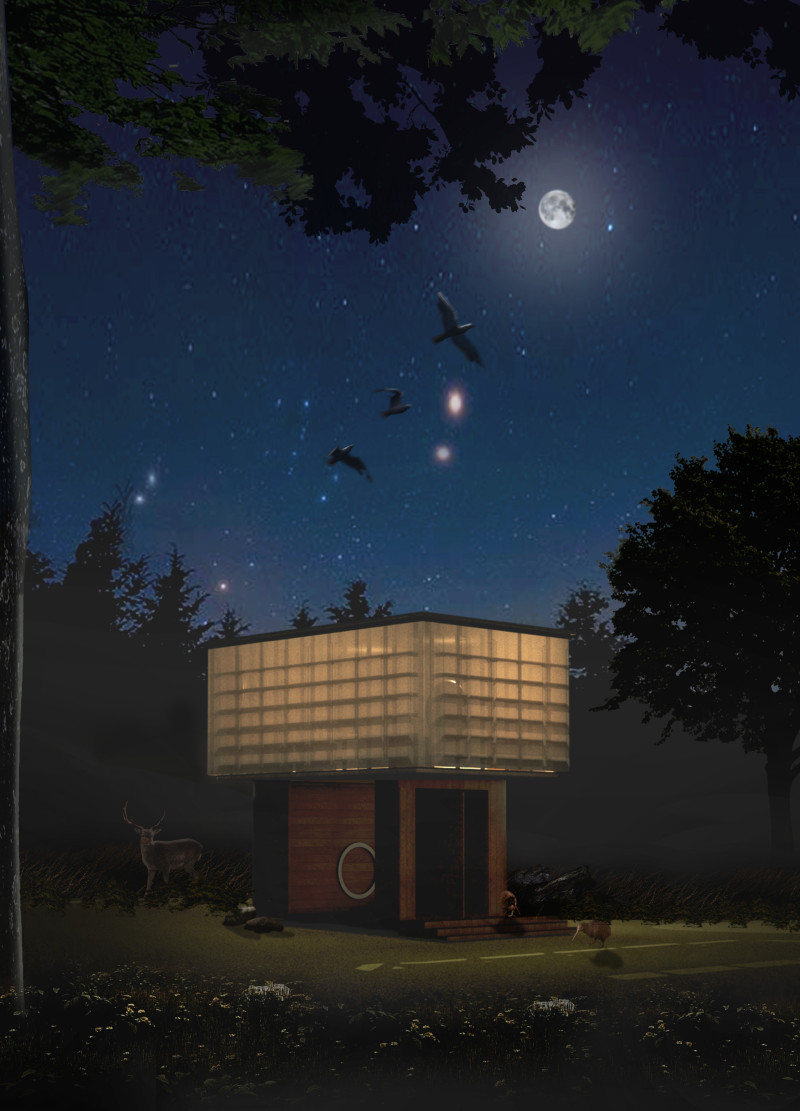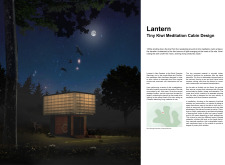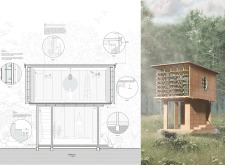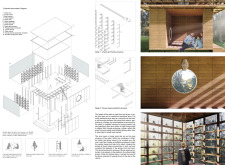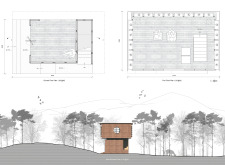5 key facts about this project
The structure is conceived around an innovative concept that utilizes light as a guiding element. Its distinctive upper section, designed to resemble a lantern, invites users while providing a sense of warmth. The overall form is minimalist, promoting a harmonious interaction with the surrounding landscape.
Sustainable materials are integral to the project's architecture. The use of recycled timber for the cabin’s framework ensures environmental responsibility while contributing to the overall aesthetic. Translucent membranes are employed in the design to allow diffused natural light into the interior spaces, fostering a serene ambience. Effective structural support is provided through steel framing, ensuring durability without compromising the lightness of the design.
Architectural Functionality and Spatial Dynamics
The "Lantern" cabin is structured across two levels, optimizing spatial utility. The ground floor serves as a multi-functional area where visitors can engage in various activities, ranging from meditation to informal gatherings. This open layout encourages adaptability according to the users’ needs. The upper level is characterized by expansive glazing that enhances the connection between the interior and the exterior, allowing for natural light and scenic views.
Key interior elements include movable furniture that allows for dynamic space utilization. The design thoughtfully accommodates both individual reflection and community engagement, addressing diverse user needs. This adaptability is a crucial aspect of the cabin's functionality, reflecting a user-centered approach in the architectural design.
Unique Design Approaches to Sustainability and Integration
What differentiates the "Lantern" cabin from typical meditation retreats is its strong emphasis on sustainability and ecological integration. The choice of materials is not just about aesthetics; it reflects a commitment to reducing the carbon footprint through the use of recycled timber and other eco-friendly elements. The cabin's orientation and form are designed to minimize environmental disruption, blending seamlessly into the existing landscape.
Additionally, the lantern motif is not merely visual; it serves symbolic and practical purposes. The glowing upper section enhances nighttime visibility, creating a welcoming environment that aligns with the project’s intention to facilitate introspection and connection with nature. This thoughtful design approach underscores the cabin’s role as a restorative space that harmonizes with its surroundings, promoting biodiversity and respect for the local ecosystem.
For those interested in a deeper understanding of the architectural elements and design processes, exploring the project presentation is recommended. Review the architectural plans, sections, and designs to gain insights into the strategies employed in the "Lantern" meditation cabin project.


