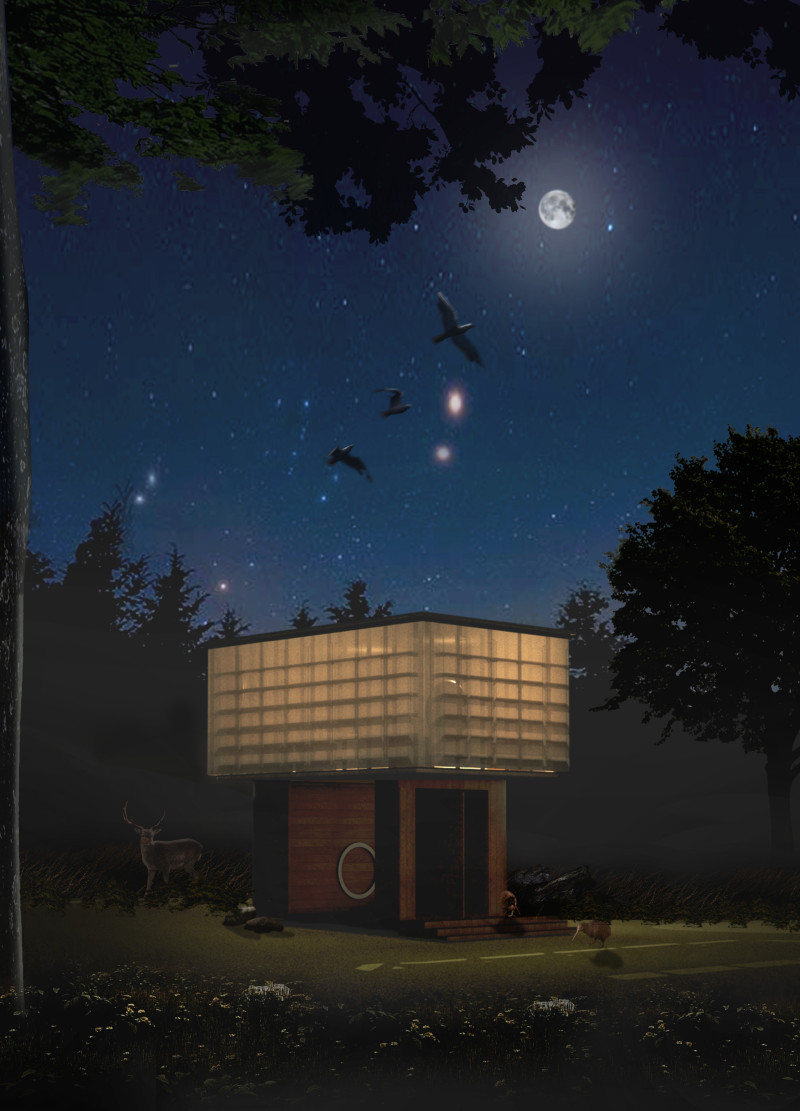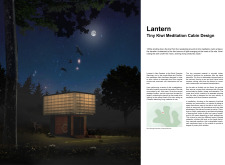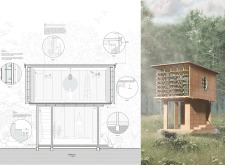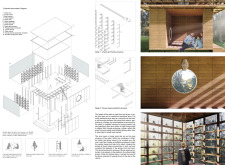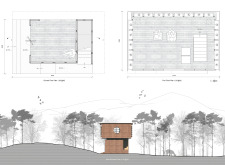5 key facts about this project
The primary function of the cabin is to facilitate meditation and contemplation, making it an essential part of a holistic approach to wellness. Its careful placement within a dense wooded area enhances its role as a sanctuary, acting as an attraction for individuals seeking solitude and a moment to recharge. The design approach prioritizes a deep connection with the surrounding landscape, utilizing both natural light and views to break down barriers between the structure and its environment.
One notable aspect of the cabin's design is its configuration and spatial organization. The structure is divided into two levels, which allows for flexibility in its use. The lower level serves as an open welcoming space, designed to accommodate visitors and encouraging interaction with local wildlife. This design promotes a sense of community while also respecting the need for individual reflection. The upper level offers a more intimate area dedicated to meditation, characterized by circular windows that provide picturesque views of the forest. This aspect not only enhances the experience of the occupant but also acknowledges the importance of vistas in a contemplative setting.
A defining characteristic of the project is its materiality. The use of recycled timber for the main structure speaks to a commitment to sustainability, which is a critical consideration in producing contemporary architecture. This choice not only reduces waste but also adds a warm, organic quality to the space that complements its natural surroundings. The incorporation of a translucent membrane on the façade allows diffused light to enter and creates a unique atmosphere that varies throughout the day. This innovative approach helps to establish a serene ambiance, particularly during twilight when the cabin glows softly among the trees, much like a lantern.
The interior also reflects unique design ideas, with movable multipurpose plinths integrated into the layout. These versatile elements can serve as seating, surfaces for meditation, or even as spaces for small group activities. Such flexibility is essential for a project centered around personal and communal engagement with mindfulness practices. Moreover, the addition of a flower essence production platform demonstrates an innovative approach to wellness, enhancing the meditative environment by allowing visitors to engage with the natural world in a meaningful way.
Furthermore, the cabin's design elements emphasize environmental integration, with considerations for thermal efficiency and natural ventilation. The strategic orientation of the building captures sunlight and encourages airflow, reducing the reliance on artificial heating and cooling systems. This thoughtful use of passive design principles underlines the architectural commitment to remain sustainable while providing a comfortable and inviting space for its users.
The Lantern Tiny Kiwi Meditation Cabin illustrates a cohesive vision of architecture that respects the environment and the human experience. The careful balance of form, function, and ecological responsibility makes it a significant contribution to contemporary architectural practices that prioritize well-being and sustainability. The intimate design fosters a nurturing atmosphere where individuals can engage with their surroundings and with themselves.
For those interested in exploring this remarkable project further, reviewing the architectural plans, sections, and various design aspects will provide deeper insights into the intentions behind its unique architectural ideas. The Lantern Tiny Kiwi Meditation Cabin stands as a testament to the beauty of finding harmony within nature through thoughtful architecture.


