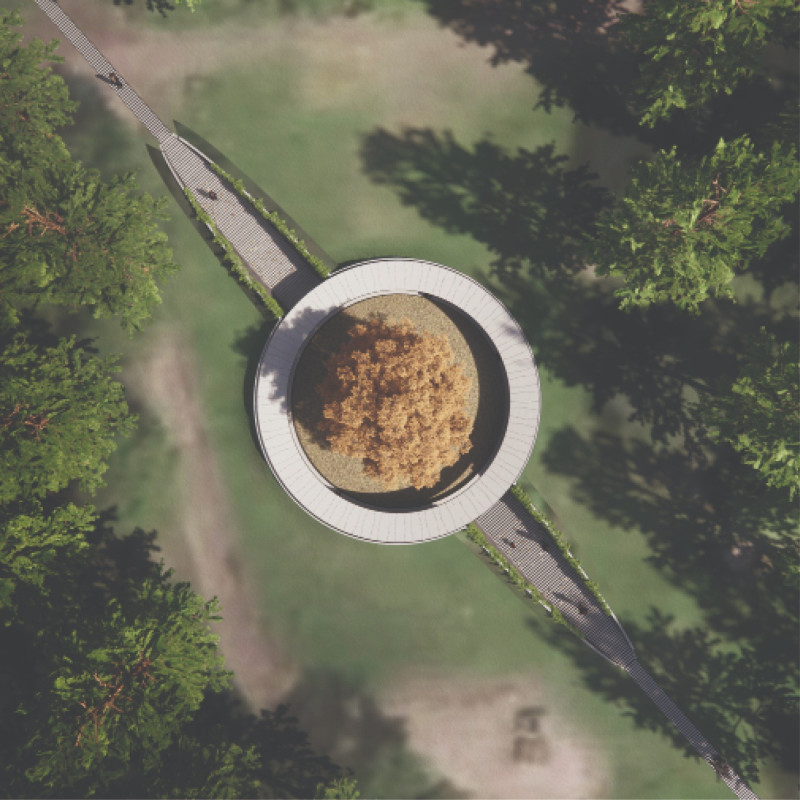5 key facts about this project
Functionally, the columbarium acts as a repository for urns, facilitating a space where families and friends can come together to pay their respects in a tranquil setting. Its architectural layout features a circular central void surrounded by niches that accommodate the urns, allowing for an intimate experience as visitors walk amongst the memorials. Importantly, every niche is designed with equal visibility and accessibility, promoting a sense of equality and community even in remembrance.
The project’s spatial arrangement is particularly noteworthy. Visitors enter through gently sloping paths that descend from the surrounding forest, leading them into an underground chamber that is subtly integrated with its natural surroundings. This descent serves not only a practical function but also establishes a psychological transition from the outside world into a contemplative space. Such design choices invite users to reflect on the cycle of life and foster connections between the living and the memories of those who have passed.
Materiality plays a crucial role in the overall aesthetic and emotional impact of the project. The columbarium features a tessellated stone façade, likely made from limestone or marble, which provides both durability and an organic quality that resonates with the forest context. This choice of material not only enhances the structure’s longevity but also pays homage to the geographical location it inhabits. Furthermore, translucent marble is employed for the niche covers, allowing light to filter through and creating a soft illumination that enhances the atmosphere, especially during evening visits.
The landscaping surrounding the columbarium features low-maintenance, indigenous plantings that blend seamlessly with the environment, reinforcing the commitment to ecological sustainability. The integration of native trees, including oaks, acts as both natural elements within the design and cultural symbols, further enriching the memorial experience.
A unique aspect of this architectural design lies in its atmospheric qualities. The combination of natural light and the careful selection of materials fosters an inviting space that encourages personal introspection. The design avoids overwhelming ornamentation, allowing visitors to focus on their memories rather than distracted by superfluous details. The circular form of the building also creates a sense of enclosure and safety, making it an ideal place for mourning and remembrance.
In summary, the “Circle of Life - Chamber of Memory” provides an architectural expression of the deep connections between life, memory, and the natural world. The thoughtful incorporation of symbolic shapes, materials, and functional spaces showcases a design approach that prioritizes user experience and emotional resonance. For a comprehensive exploration of this project, including architectural plans, sections, and detailed design elements, readers are encouraged to delve into the project presentation for further insights. Engaging with these materials will enhance understanding of the architectural ideas that underpin this meaningful space.


























