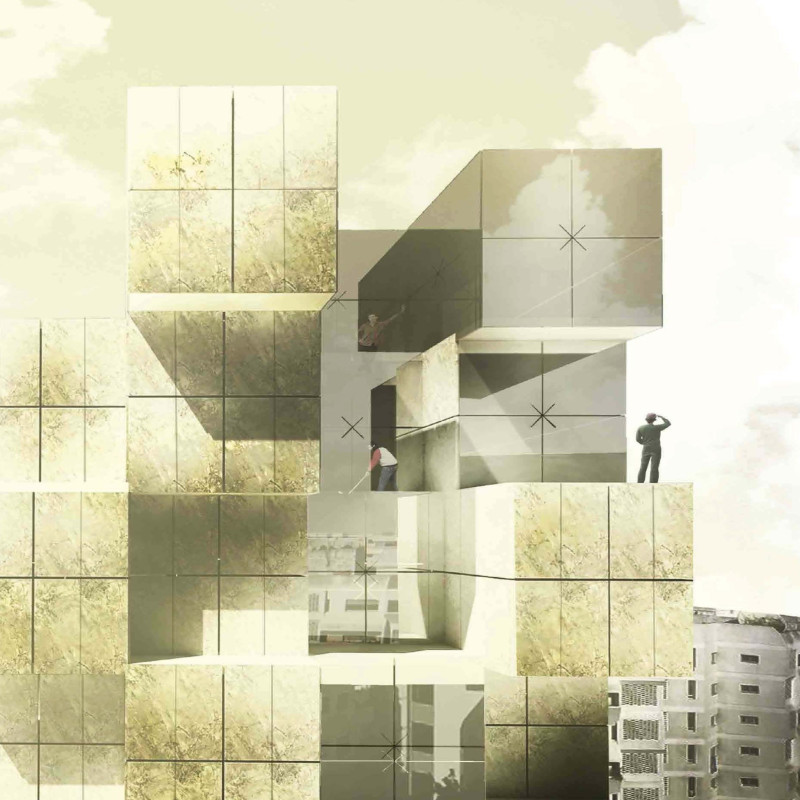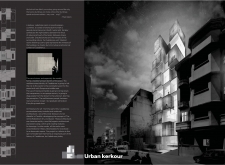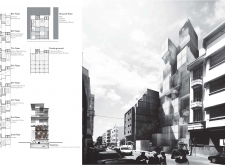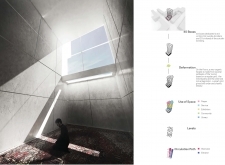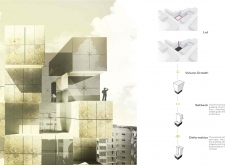5 key facts about this project
The primary function of the Urban Kerkour project is to act as a multifunctional community space catering to a wide range of public needs. It accommodates prayer rooms, community meeting areas, libraries, and exhibition halls, each designed to facilitate interaction and reinforce communal ties. The architectural layout promotes inclusivity, with dedicated spaces for different genders in accordance with local cultural practices. This attention to social dynamics demonstrates a sensitivity to the community’s traditions while forging pathways for engagement.
The project’s design is marked by its unique approach to form and spatial organization. Comprising 45 stacked boxes, each element of the structure poignantly references the individuals affected by a tragic event, transforming a narrative of loss into a celebration of community. The volumetric play of these boxes creates dynamic relationships between light and shadow throughout the day, ensuring an ever-changing atmosphere within the building. This design strategy not only enhances visual interest but also symbolizes the complexity of urban life, representing individual stories within a cohesive collective.
Materiality plays a critical role in the overall aesthetic and functionality of the Urban Kerkour project. The choice of translucent marble for the facade speaks to both elegance and context, connecting the architecture with its Mediterranean environment. Polished concrete serves as a versatile interior material, providing durability while reflecting light and enhancing the emotional resonance of the space. The thoughtful selection of materials supports the overall narrative, creating a tactile relationship between the building and its users.
Natural light is a fundamental aspect of the design, with large openings and skylights incorporated throughout the structure. This emphasis on daylighting not only contributes to the spiritual quality of the prayer spaces but also fosters a sense of connection with the exterior environment. By drawing natural light into the building, the design encourages a contemplative atmosphere that aligns with its function as a community retreat.
In terms of circulation, the architectural plan features a well-considered arrangement that promotes ease of navigation through the space. A central staircase and elevator facilitate movement, ensuring accessibility for all users. The integration of various functional areas within the layout encourages spontaneous interactions among community members, fostering a sense of belonging and togetherness.
Overall, the Urban Kerkour project stands as a robust dialogue with its environment, responding to local cultural identities through thoughtful architectural solutions. Its unique design approach quotes the complexities of urban narratives while providing a meaningful space for community activity and reflection. This project serves as a vital element in the ongoing evolution of urban architecture in Casablanca, demonstrating how contemporary design can harmonize with cultural legacies.
Exploring the different facets of the Urban Kerkour project comes highly recommended for those interested in architectural plans, sections, and design ideas. By delving deeper into its concepts and details, one can appreciate the thoughtfulness embedded in this architecture that not only serves a purpose but also honors the spirit of its community.


