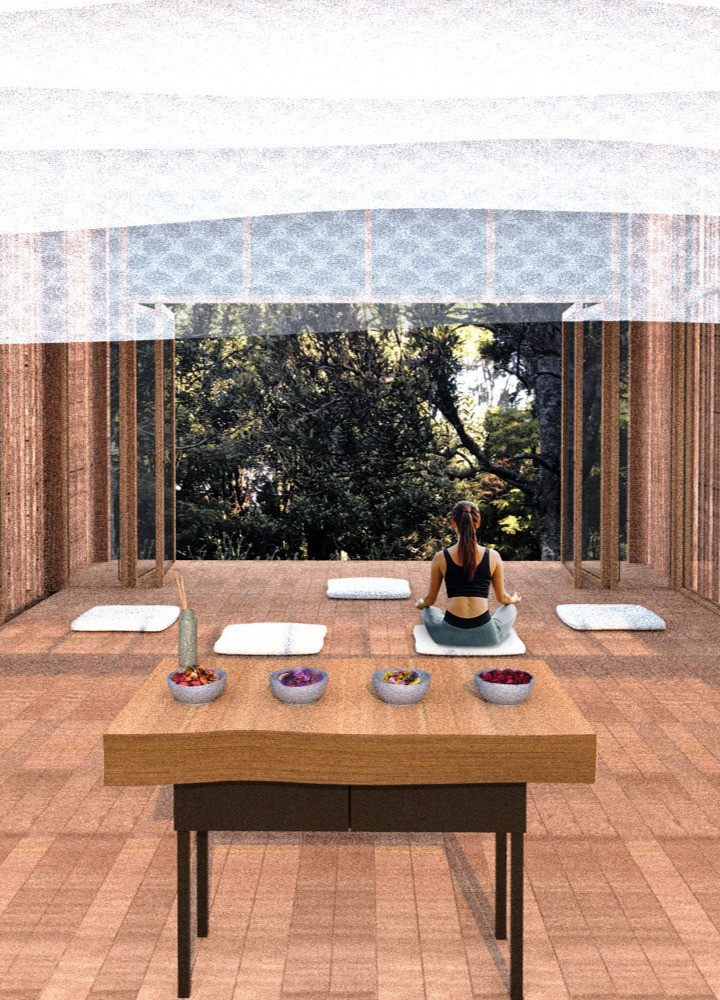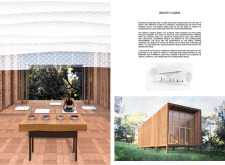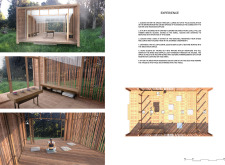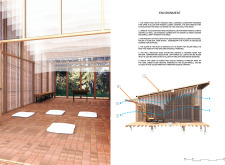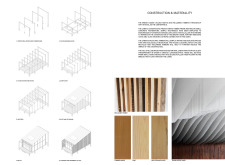5 key facts about this project
The primary function of the Breath Cabin revolves around providing a serene environment conducive to meditation and contemplation. Its design incorporates an open layout that allows for various configurations of seating arrangements, enabling activities such as yoga and group gatherings. The architecture focuses on creating a seamless transition between the interior and exterior, fostering a sense of integration with nature.
Unique Design Approaches
One of the standout features of the Breath Cabin is its commitment to sustainability through the use of natural and reclaimed materials, including recycled timber and translucent linen for walls and roofing. The choice of materials emphasizes ecological responsibility while contributing to the cabin's aesthetic qualities. Recycled wood not only serves structural purposes but also creates a warm, inviting atmosphere.
The architectural design includes a sloped roof equipped with solar panels, which underscores the project's focus on renewable energy sources. This feature enhances the building's efficiency while providing the necessary power for essential amenities. Clerestory windows on both the north and south facades increase natural light intake while promoting passive ventilation, allowing fresh air to circulate freely within the cabin.
Interior details are deliberately minimalistic, with elements such as wooden benches, meditation cushions, and yoga mats arranged thoughtfully to encourage relaxation and focus on mindfulness. The removal of shoes and coats upon entering the space enhances the sense of comfort and accessibility.
Integration with Nature
The Breath Cabin's architectural design prioritizes the connection to the surrounding environment. Bi-fold doors facilitate a smooth flow between indoor and outdoor spaces, allowing users to experience nature intimately, whether through sound, light, or scent. The utilization of natural materials extends beyond aesthetics—it aligns with the project's core mission of fostering a calm and serene atmosphere.
The cabin’s approach to integrating architectural elements with natural surroundings is another distinguishing characteristic. The environment is not merely a backdrop; it plays a fundamental role in the design narrative. This relationship between architecture and nature promotes a holistic experience of tranquility and introspection.
For those interested in exploring the nuances of this project, a review of the architectural plans and sections will provide deeper insights into the design rationale and implementation strategies. Engaging with the architectural designs and ideas can further enhance understanding of how this project embodies a harmonious balance between function and environment.


