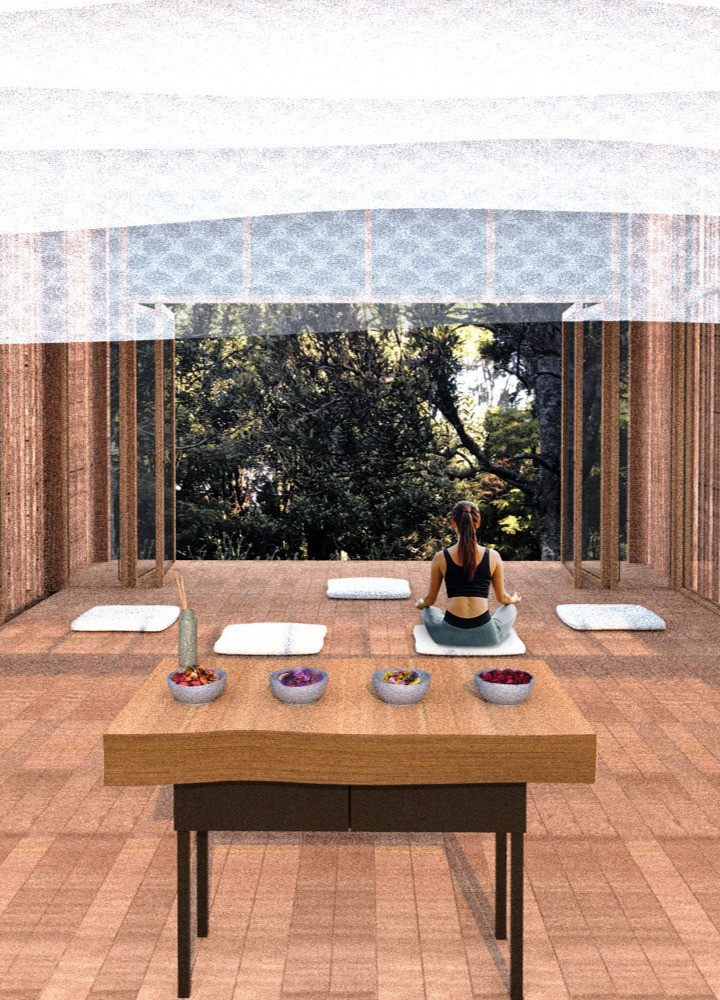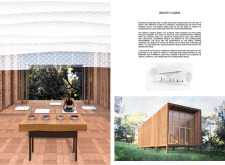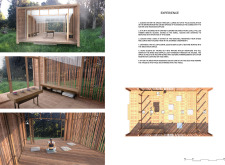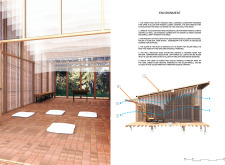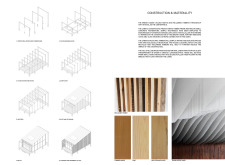5 key facts about this project
At its core, the Breath Cabin represents a dedicated space for personal reflection, designed to facilitate a connection between individuals and their surroundings. It functions as a location where users can meditate, engage in contemplation, or simply unwind amidst nature. By prioritizing natural light and airflow, this structure not only promotes a sense of calm but also fosters an acute awareness of the changing environment outside.
The architectural design of the Breath Cabin features key elements that make it stand out. One of the most striking aspects is the extensive use of bi-fold doors, which can open fully, integrating the indoor space with the outdoors. This feature serves two main purposes: it invites abundant natural light into the cabin while allowing picturesque views of the landscape, effectively blurring the line between interior and exterior spaces. Within the cabin, the lateral arrangement of spaces reveals a flexible design that accommodates various user preferences, whether for solitary meditation or group activities.
Attention to materiality plays a crucial role in the project’s design. The Breath Cabin predominantly employs locally sourced timber, including Common Kauri and Pine, known for their aesthetic appeal and structural integrity. The combination of wood types offers a warm, inviting atmosphere while adhering to sustainable building practices. Additionally, elements such as translucent linen in the ceiling design facilitate a unique play of light, reminiscent of sunlight filtering through a forest canopy. This feature contributes to the overall sensory experience of the space, creating an ambiance that changes throughout the day.
Incorporating innovative design approaches, the Breath Cabin emphasizes passive design principles to optimize thermal comfort and energy efficiency. By strategically orienting the structure, the project maximizes natural ventilation, reducing reliance on artificial climate control systems. This approach not only enhances occupant comfort but also aligns with environmental sustainability goals. The potential for solar panel integration on the roof speaks to the project’s commitment to green energy solutions, offering an eco-friendly alternative for energy generation.
The construction of the Breath Cabin reflects thoughtful craftsmanship, with a simple timber frame supported by concrete foundations. This combination provides both stability and ease of assembly, making the structure accessible while ensuring it can withstand the elements. The use of reclaimed timber further highlights the project’s dedication to sustainability, supporting local resources while minimizing waste.
The spatial organization within the cabin is characterized by a fluid layout that encourages social interaction while maintaining areas for personal retreat. Cushioned seating arrangements are positioned in a way that invites informal gatherings or quiet solitude. A central feature is the delicate arrangement of wildflowers crafted from timber, which contributes a sense of organic beauty and connects the space to its natural surroundings.
The Breath Cabin ultimately serves as a model for architectural designs focused on wellness and mindfulness. Its integration of nature, thoughtful material choices, and innovative design principles reflect a commitment to creating supportive environments for personal growth and reflection. For those interested in detailed elements of this project, including architectural plans, sections, and comprehensive designs, further exploration of the presentation will yield a deeper understanding of its conceptual framework and practical applications. This project articulates a vision of architecture that values simplicity and sustainability, illustrating the potential of serene spaces to nurture the human spirit.


