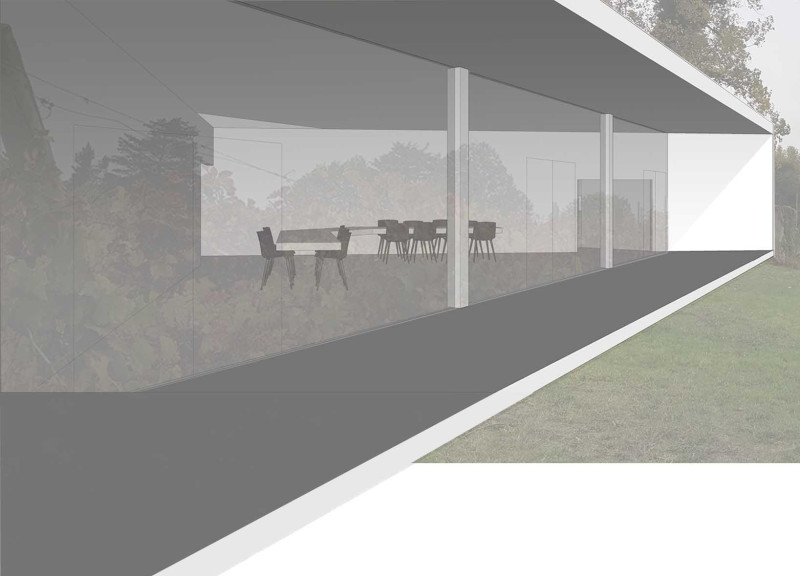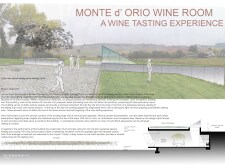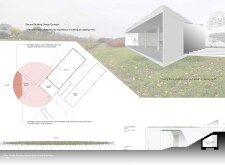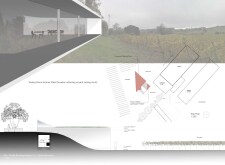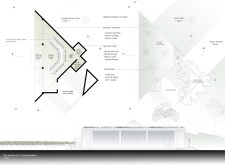5 key facts about this project
The architecture emphasizes transparency and openness, with large windows and a light well that invite natural light into the interior while providing unobstructed views of the vineyards. The building seamlessly merges with the topography, utilizing a contoured roof that creates a living green space.
One of the core functions of the Wine Room is to serve as a venue for tasting wines and hosting events related to winemaking. The interior layout accommodates up to 30 guests, designed for flexibility to support various configurations for different occasions.
Materials play a crucial role in this project; the primary use of concrete provides structural stability and insulation. Glass is utilized extensively to foster interaction between the interior and exterior environments. The inclusion of native plant species on the living roof promotes biodiversity and contributes to the building's sustainability.
Designing for performance, the architecture incorporates features such as operable windows for ventilation and an efficient drainage system to manage water runoff. These elements ensure a comfortable environment for both users and the surrounding ecosystem.
The Monte d'Ori Wine Room's innovative integration of built and natural elements differentiates it from typical facilities in the region. By prioritizing the landscape's integration and utilizing natural resources effectively, this project reinforces the connection between architecture and the environment.
The thoughtful arrangement of service areas, including wine storage and mechanical rooms, reflects a comprehensive approach to design, ensuring that functional needs are met without compromising aesthetic or experiential quality.
For those interested in diving deeper into the architectural strategies and design outcomes of this project, further details can be found in the presentation of architectural plans, architectural sections, and architectural designs. Exploring these elements will provide additional insights into the architectural ideas that shaped the Monte d'Ori Wine Room.


