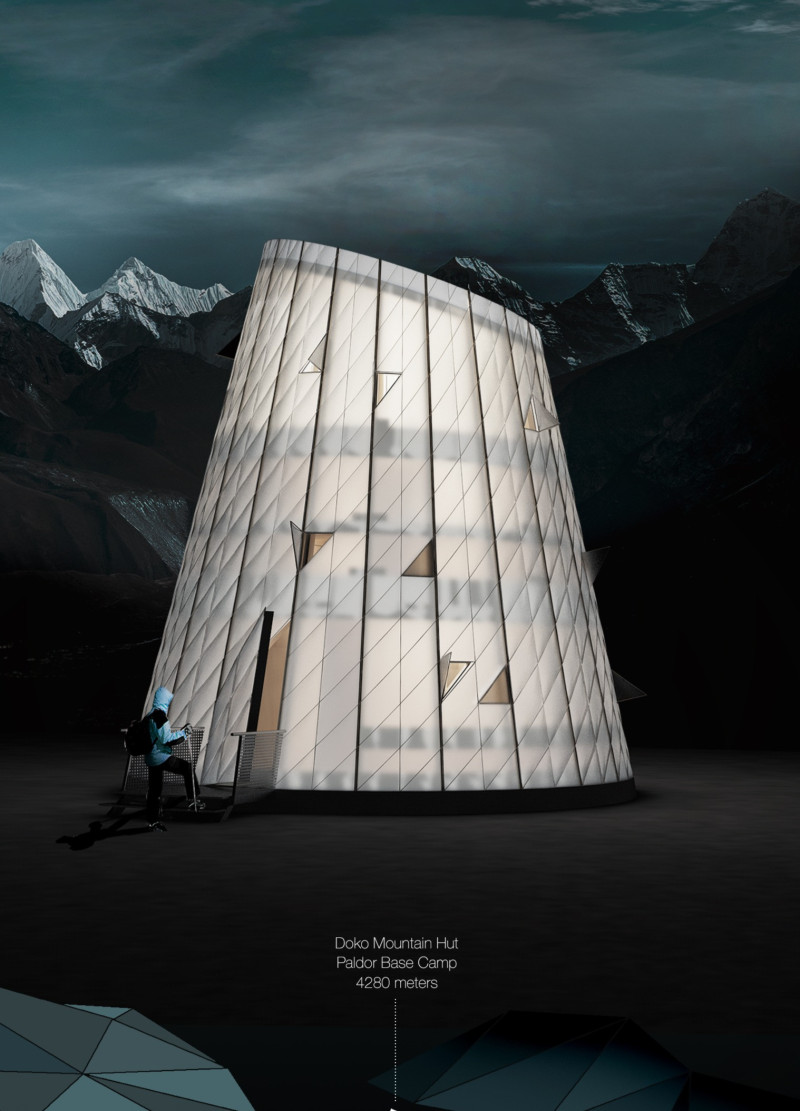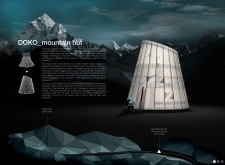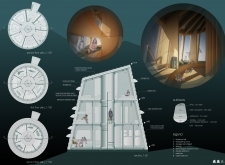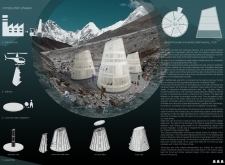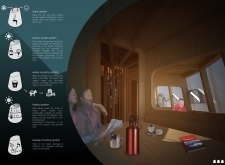5 key facts about this project
The primary function of the DOKO Mountain Hut is to provide a refuge for trekkers and mountaineers. It serves as a communal space that fosters interaction among guests while also accommodating the needs of onsite staff. The layout is intentionally designed to promote comfort and accessibility, with sleeping quarters that can house up to 19 individuals, alongside common areas dedicated to dining and relaxation. This thoughtful organization enhances the overall experience for visitors, allowing them to connect with both the landscape and each other.
Key aspects of the design include its distinctive frusto-conical shape, which draws inspiration from traditional woven bamboo structures native to the region. This geometric form is not only visually appealing but also functional, providing structural stability and resistance to the harsh weather conditions common to high altitudes. The sloping sides of the hut facilitate snow runoff and reduce wind resistance, ensuring that the structure remains resilient against heavy storms. Each detail of the hut’s exterior is meticulously crafted, ensuring that it can withstand the challenges of its environment while maintaining a low visual impact on the surrounding landscape.
The material selection for the DOKO Mountain Hut further enhances its function and aesthetic appeal. A combination of traditional materials and modern technology is employed, including woven bamboo shoots, laminated wood for structural support, and translucent flakes that introduce natural light into the interior. These materials not only reflect local building traditions but also prioritize sustainability, serving as an example of how architecture can adapt to environmental imperatives. Additionally, modern materials such as recycled polyester and concrete for the foundation offer durability and insulation.
Unique design approaches are evident throughout the project. The integration of sustainable technologies is a pivotal aspect of the hut’s function. The energy systems include solar photovoltaic panels for renewable energy generation, heating systems that utilize solar energy alongside recycled materials, and water systems that collect and store rainwater and snow melt. This careful consideration of resource management underscores the project’s commitment to ecological responsibility. Furthermore, the waste recycling system efficiently processes organic waste, converting it into fertilizer, thereby minimizing environmental impact and enhancing the overall sustainability of the hut.
The construction process of the DOKO Mountain Hut is another noteworthy element, as it features prefabricated components that are transported to the site via helicopter. This approach not only reduces the disturbance to the fragile mountainous landscape but also allows for rapid assembly even in remote locations. Each segment of the hut is elegantly designed to interlock, ensuring a quick and efficient installation that adheres to the architectural vision.
This mountain hut project stands as an example of how architecture can bridge the gap between tradition and modernity, creating spaces that are both functional and reflective of their cultural context. By intertwining local heritage with innovative design strategies, the DOKO Mountain Hut not only meets the immediate needs of its users but also contributes positively to the environment and community. It invites those interested in architecture to explore its architectural plans, architectural designs, and architectural sections for a deeper understanding of the project's multifaceted nature. Delve into the architectural ideas that shaped this hut and appreciate the thoughtfulness behind its design.


